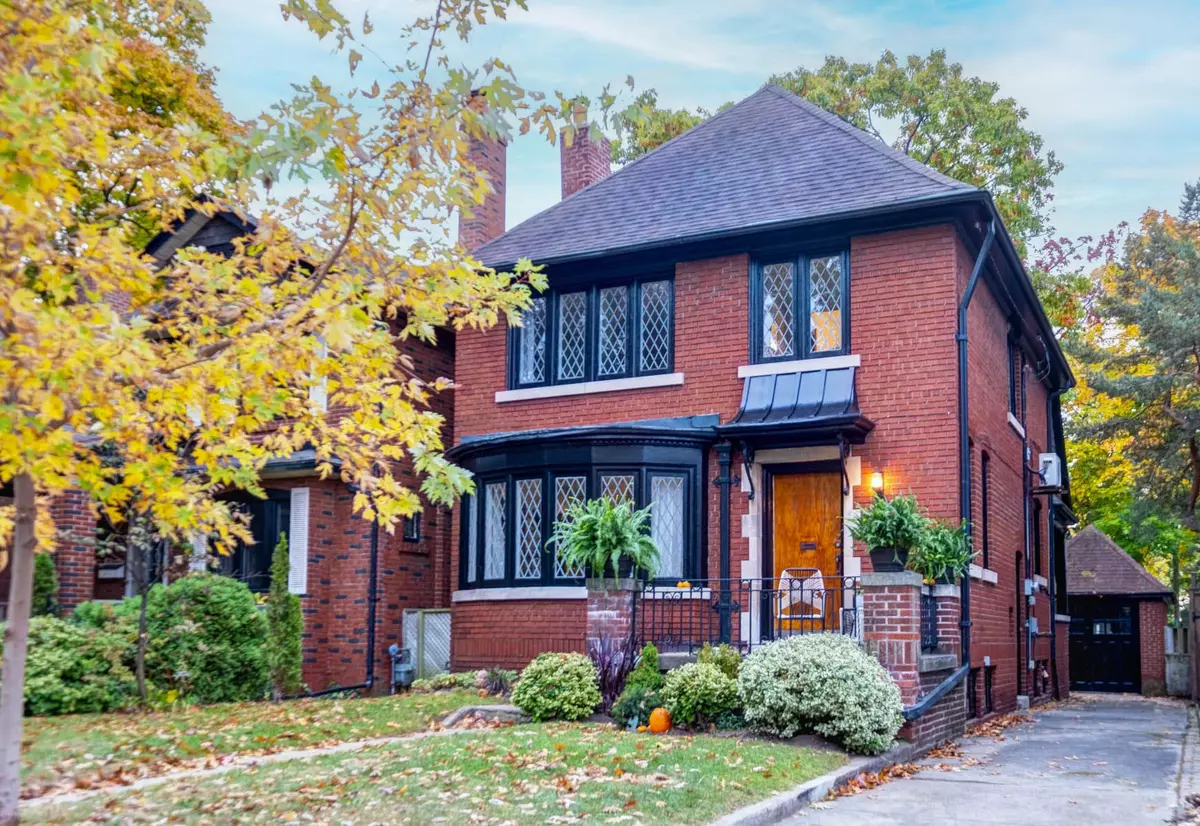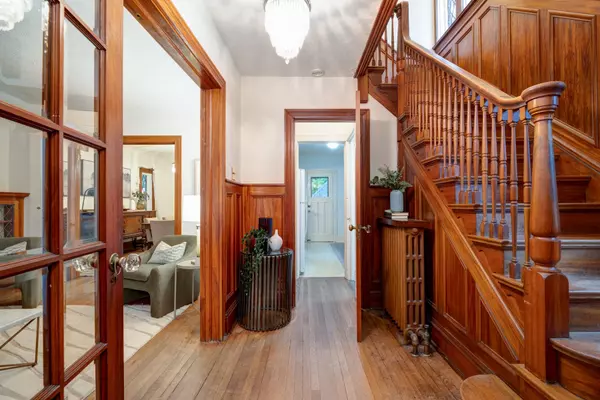REQUEST A TOUR If you would like to see this home without being there in person, select the "Virtual Tour" option and your agent will contact you to discuss available opportunities.
In-PersonVirtual Tour

$ 1,849,000
Est. payment /mo
New
29 Glen Stewart AVE Toronto E02, ON M4E 1P6
3 Beds
2 Baths
UPDATED:
11/05/2024 04:03 PM
Key Details
Property Type Single Family Home
Sub Type Detached
Listing Status Active
Purchase Type For Sale
MLS Listing ID E9768050
Style 2-Storey
Bedrooms 3
Annual Tax Amount $8,576
Tax Year 2024
Property Description
Stately detached solid brick home on a large lot nestled under a canopy of mature trees. A private drive with parking for 4 cars plus a large detached solid brick garage to park a 5th car and still have ample storage in the garage attic. This 3 bedroom, 2 bath home has been loved by the same family since it was built in approx 1927.Featuring gorgeous architectural detail, custom millwork, fabulous foyer with open staircase, floor to ceiling bay window, leaded glass throughout , soaring coved ceilings, oversized crown moldings & rich gum wood finishes. Full basement with good height & separate entrance. Main floor features a fabulous south facing sunroom with a walk out to serene, covered back porch, the formal dining has a swinging butler door to the kitchen & the grand living room is perfect with a wood burning fireplace flanked by custom built in bookcases.The upper level is spacious with a full bath and 3 bedrooms. The primary bedroom features a dressing area with built-in storage and a double closet. The bathroom is surrounded in classic subway & penny tiles.
Location
State ON
County Toronto
Area The Beaches
Rooms
Family Room Yes
Basement Separate Entrance
Kitchen 1
Interior
Interior Features Other
Cooling Wall Unit(s)
Fireplace Yes
Heat Source Gas
Exterior
Garage Private
Garage Spaces 4.0
Pool None
Waterfront No
Roof Type Asphalt Shingle
Parking Type Detached
Total Parking Spaces 5
Building
Foundation Brick
Listed by UNION REALTY BROKERAGE INC.






