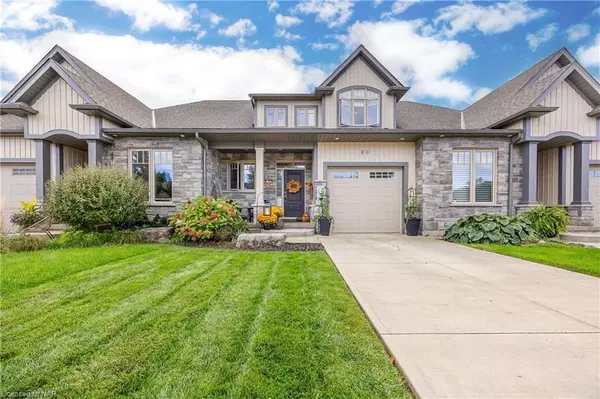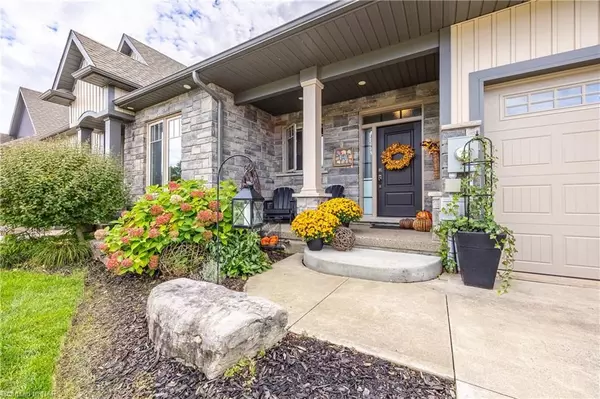REQUEST A TOUR If you would like to see this home without being there in person, select the "Virtual Tour" option and your agent will contact you to discuss available opportunities.
In-PersonVirtual Tour

$ 839,900
Est. payment /mo
New
80 WILLSON N/A Pelham, ON L0S 1E4
3 Beds
4 Baths
2,901 SqFt
UPDATED:
11/06/2024 04:17 PM
Key Details
Property Type Townhouse
Sub Type Att/Row/Townhouse
Listing Status Active
Purchase Type For Sale
Square Footage 2,901 sqft
Price per Sqft $289
MLS Listing ID X9767688
Style 2-Storey
Bedrooms 3
Annual Tax Amount $5,147
Tax Year 2024
Property Description
This stunning townhome is a must-see! Just 8 years old and nestled in a peaceful family neighborhood in Fonthill, it boasts luxurious upgrades throughout. The spacious, open layout is perfect for entertaining, featuring a patio door that leads to a covered back deck—ideal for summer gatherings. The main floor shines with beautiful engineered wood floors and an inviting living/dining/kitchen area. The large island with stone countertops is a chef’s dream, and you’ll appreciate the convenience of a 2-piece bathroom and laundry room nearby. The entrance hallway and laundry room showcase charming shiplap ceilings and wainscotting, while built-in wall units frame a rustic stone gas fireplace, adding warmth and character. Upstairs, you’ll find a cozy family room, along with three bedrooms and two bathrooms. The primary suite is a true retreat, complete with a walk-in closet and a luxurious ensuite featuring a tiled walk-in shower and double sink vanity. The lower level offers a spacious rec room perfect for family movie nights or a home gym, along with a convenient 3-piece bathroom and a separate storage room. Located close to parks, schools, shopping, and golf, this home truly has it all. Don’t miss your chance to make it yours!
Location
State ON
County Niagara
Zoning R3
Rooms
Basement Finished, Full
Kitchen 1
Interior
Interior Features None, Water Heater
Cooling Central Air
Fireplaces Number 1
Inclusions Dishwasher, Dryer, Gas Oven Range, Garage Door Opener, Refrigerator, Washer, Window Coverings
Exterior
Exterior Feature Deck
Garage Private, Other
Garage Spaces 2.0
Pool None
Roof Type Fibreglass Shingle
Parking Type Attached
Total Parking Spaces 2
Others
Senior Community Yes
Security Features Smoke Detector
Listed by BOLDT REALTY INC., BROKERAGE






