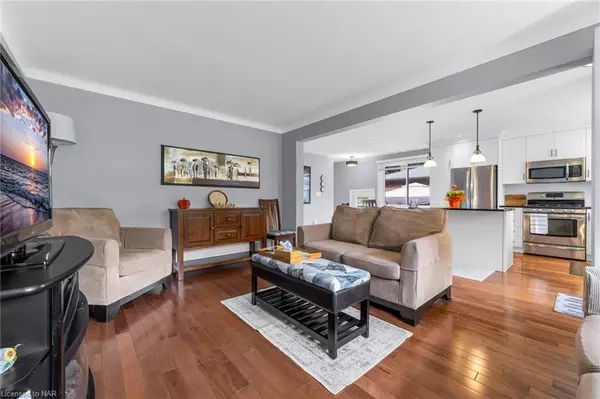
22 HIGHCOURT CRES St. Catharines, ON L2M 3M6
4 Beds
2 Baths
1,010 SqFt
UPDATED:
11/06/2024 01:50 PM
Key Details
Property Type Single Family Home
Sub Type Detached
Listing Status Active
Purchase Type For Sale
Square Footage 1,010 sqft
Price per Sqft $683
MLS Listing ID X9767664
Style Bungalow
Bedrooms 4
Annual Tax Amount $4,020
Tax Year 2024
Property Description
Location
State ON
County Niagara
Zoning R1
Rooms
Basement Finished, Full
Kitchen 1
Separate Den/Office 1
Interior
Interior Features Water Treatment, Water Purifier, Central Vacuum
Cooling Central Air
Fireplaces Number 1
Inclusions Gas BBQ, 4 Patio Chairs & Table, Built-in Microwave, Central Vacuum, Dishwasher, Dryer, Freezer, Gas Stove, Garage Door Opener, Smoke Detector, Washer
Laundry In Basement
Exterior
Garage Private, Other
Garage Spaces 5.0
Pool None
Roof Type Asphalt Shingle
Parking Type Attached
Total Parking Spaces 5
Building
Foundation Poured Concrete
Others
Senior Community Yes






