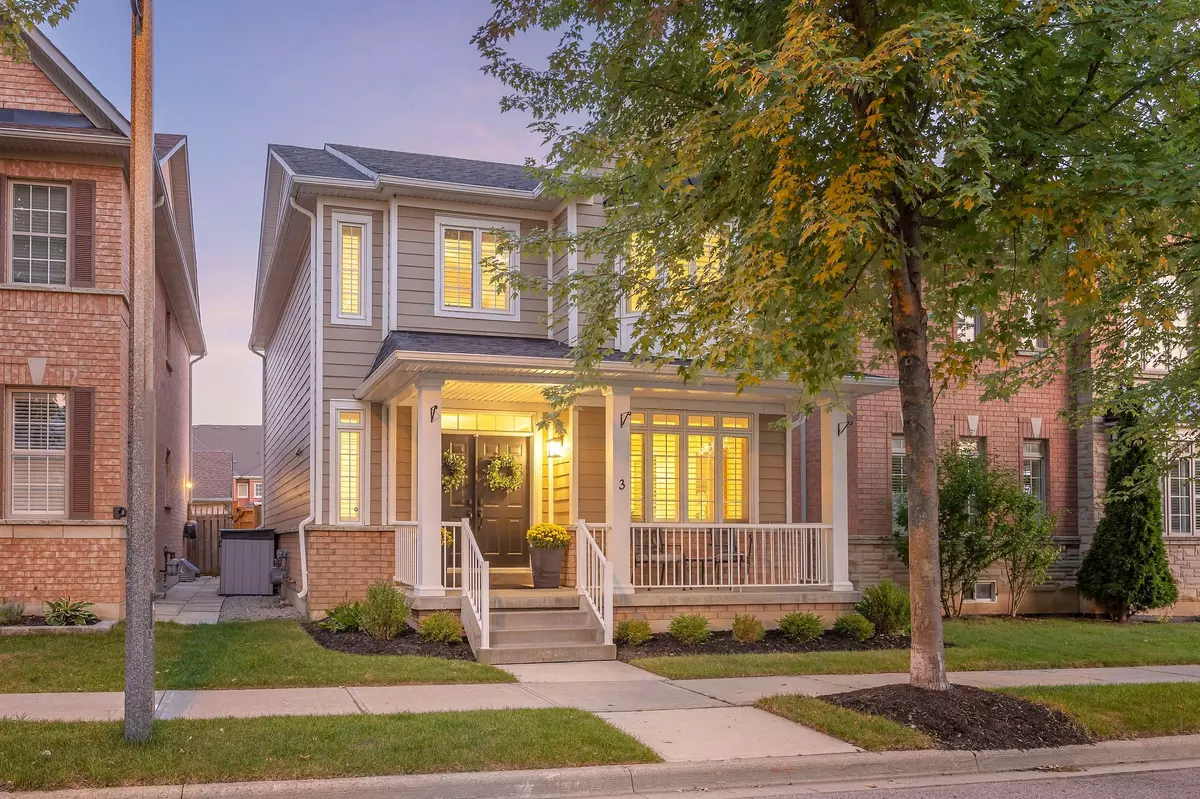REQUEST A TOUR If you would like to see this home without being there in person, select the "Virtual Tour" option and your agent will contact you to discuss available opportunities.
In-PersonVirtual Tour

$ 1,388,000
Est. payment /mo
New
3 Maryterance CT Markham, ON L6B 0B1
3 Beds
4 Baths
UPDATED:
10/30/2024 07:17 PM
Key Details
Property Type Single Family Home
Sub Type Detached
Listing Status Active
Purchase Type For Sale
MLS Listing ID N9752057
Style 2-Storey
Bedrooms 3
Annual Tax Amount $5,293
Tax Year 2024
Property Description
Welcome to Your Dream Home! This stunning, family-friendly home features phenomenal upgrades and is nestled in the heart of a desirable neighborhood. Fabulous modern and premium finishes throughout, boasting approximately 3000 sq ft of living space, comprising 3+1 spacious bedrooms, 4 bathrooms, and a 2-car garage. This home is complemented by an incredible resort-like backyard oasis featuring a luxurious low maintenance saltwater, heated plunge pool which can double as an oversized hot tub, complete with a waterfall and a fully interlocked patio. The main floor boasts a double-door entrance that leads to a spacious foyer, elegant hardwood flooring, and large windows that fill the space with natural sunlight. The formal living/dining room, featuring large windows and California shutters, connects to the fully renovated gourmet kitchen, complete with built-in stainless steel appliances, an elegant backsplash, and an open breakfast area that walks out to the fully fenced backyard oasis. The open-concept family room with gas fireplace, is perfect for entertaining guests or relaxing with family. The second floor features elegant hardwood flooring with 3 spacious bedrooms. The luxurious extra large primary suite offers a 5-piece ensuite bathroom and his & her walk-in closets. All washrooms on the main and second floors have been tastefully renovated. The fully finished basement boasts a spacious rec room, extra bedroom, office, full washroom, laundry room, and the potential for a wet bar with rough-in plumbing. Recent Upgrades: Hardwood refinishing (whole house) (2023), roof and fence (2022), Aprilaire humidifier (2021), pool and backyard landscaping (2021), basement including laundry room and wet bar rough-in (2020), California shutters (2019), and renovation of kitchen, washrooms, and hardwood and tile flooring on the main floor (2016). Fiber cement siding, fiberglass, saltwater and heated pool.
Location
State ON
County York
Area Cornell
Rooms
Family Room Yes
Basement Finished
Kitchen 1
Separate Den/Office 1
Interior
Interior Features Other
Heating Yes
Cooling Central Air
Fireplace Yes
Heat Source Gas
Exterior
Garage Private
Garage Spaces 1.0
Pool Inground
Waterfront No
Roof Type Unknown
Parking Type Detached
Total Parking Spaces 3
Building
Unit Features Hospital,Park,Rec./Commun.Centre,School
Foundation Unknown
Listed by RE/MAX REALTRON LUCKY PENNY HOMES REALTY






