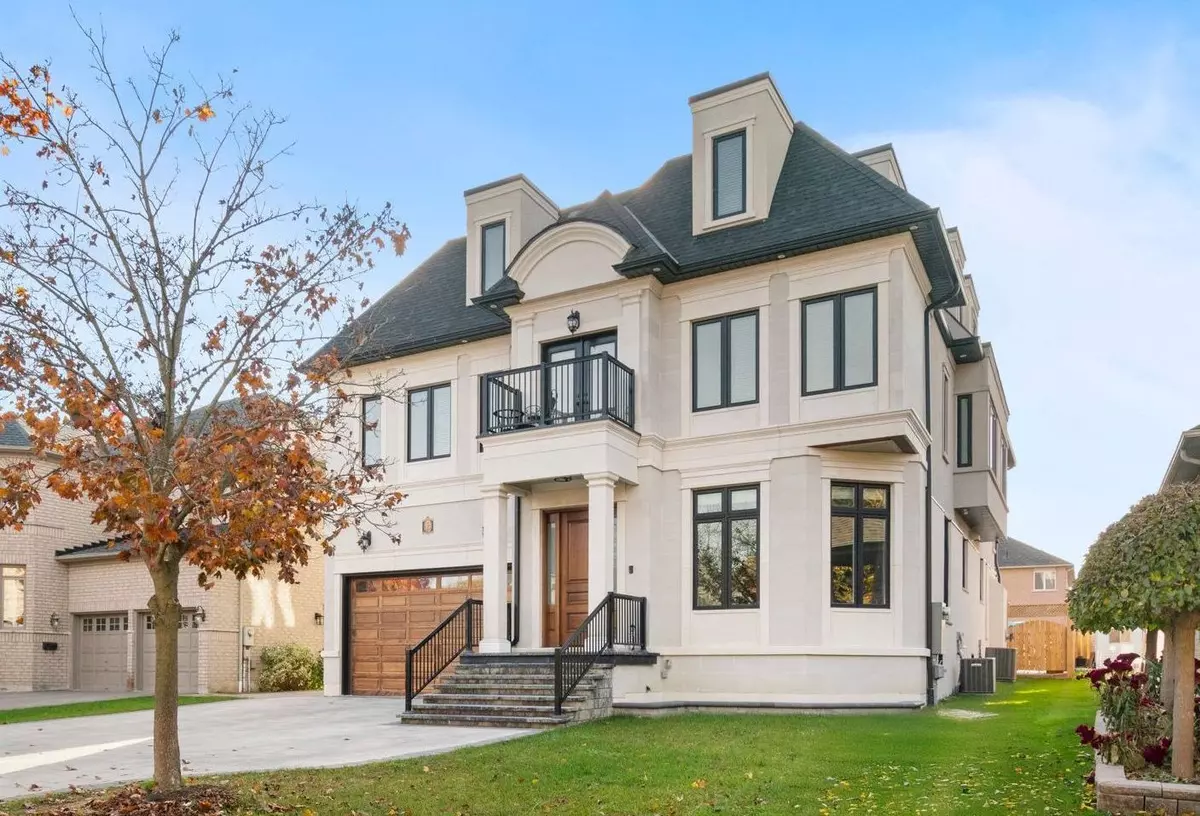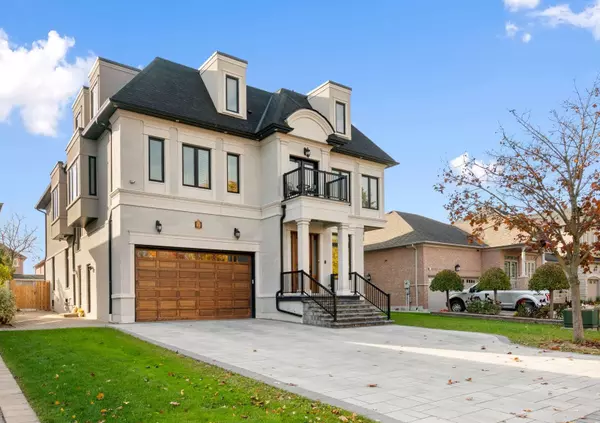REQUEST A TOUR If you would like to see this home without being there in person, select the "Virtual Tour" option and your agent will contact you to discuss available opportunities.
In-PersonVirtual Tour

$ 4,688,000
Est. payment /mo
New
47 River Bend RD Markham, ON L3R 1K6
8 Beds
10 Baths
UPDATED:
11/03/2024 01:56 PM
Key Details
Property Type Single Family Home
Sub Type Detached
Listing Status Active
Purchase Type For Sale
Approx. Sqft 5000 +
MLS Listing ID N9752065
Style 2-Storey
Bedrooms 8
Annual Tax Amount $18,277
Tax Year 2024
Property Description
STUNNING CUSTOM BUILT MASTERPIECE IN 'PRIME UNIONVILLE'!~ OVER 8000 SQ.FT. OF LUXURY LIVING * 8+2 BEDROOMS, 10 WASHROOMS!~ SOARING 10 FEET CEILINGS & GRAND CATHDERAL GREAT ROOM!~ QUALITY MATERIALS+ WORKMANSHIP!~ LARGE BEDROOMS +2ND FLOOR FAMILY RM RETREAT! IN-LAW SUITE CAPABILITY!~ * MAIN FLOOR BEDROOMS* !~ 2ND FULL KITCHEN IN BASEMENT+3 KITCHETTES + 3 LAUNDRY ROOMS!~ INTERLOCKED DRIVE/SIDE+BACKYARD! MARKVILLE HIGH SCHOOL ZONE*, CLOSE TO MARKVILLE MALL, CLOSE TO 407 ETR, UNIONVILLE GO STATION, T&T SUPERMARKET, WALKING TRAILS NEAR MILNE DAM CONSERVATION PARK
Location
State ON
County York
Area Village Green-South Unionville
Rooms
Family Room Yes
Basement Finished, Separate Entrance
Kitchen 5
Separate Den/Office 4
Interior
Interior Features In-Law Suite, In-Law Capability, Guest Accommodations, Primary Bedroom - Main Floor
Heating Yes
Cooling Central Air
Fireplace Yes
Heat Source Gas
Exterior
Garage Private Double
Garage Spaces 4.0
Pool None
Waterfront No
Roof Type Asphalt Shingle
Parking Type Built-In
Total Parking Spaces 6
Building
Foundation Poured Concrete
Listed by ALAN NEWTON REAL ESTATE LTD.






