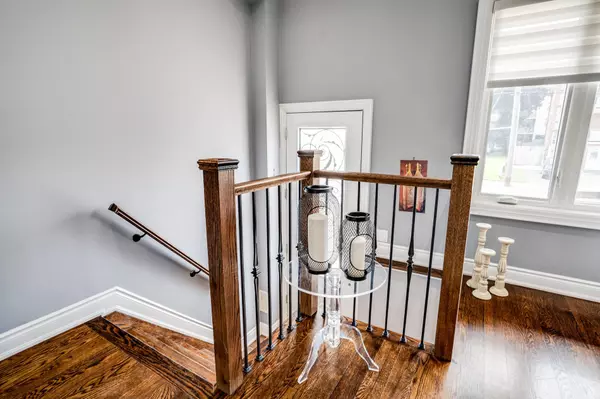REQUEST A TOUR If you would like to see this home without being there in person, select the "Virtual Tour" option and your agent will contact you to discuss available opportunities.
In-PersonVirtual Tour

$ 999,000
Est. payment /mo
New
17 Stadacona DR Toronto C04, ON M6A 1Y5
4 Beds
4 Baths
UPDATED:
11/04/2024 03:44 PM
Key Details
Property Type Townhouse
Sub Type Att/Row/Townhouse
Listing Status Active
Purchase Type For Sale
Approx. Sqft 2000-2500
MLS Listing ID C9751763
Style 3-Storey
Bedrooms 4
Annual Tax Amount $5,142
Tax Year 2024
Property Description
Incredibly Located! This Open Concept Luxury 4 Bedroom, 4 Bathroom Townhome W/Ample Natural Light & Stunning Views Await! Striking Kitchen W/SS Appliances, Caesar Stone Counters & Pantry, 9' Smooth Ceilings, Tons Of Pot Lights, Crown, Hardwood Floors & $$$ Spent On Upgrades Throughout! 4 Large Bedrooms, 4 Bathrooms, Direct Access To Underground Parking, 2 Balconies & Fabulous Rooftop Terrace!!! The Ultimate Home Retreat!Extras:
Location
State ON
County Toronto
Area Englemount-Lawrence
Rooms
Family Room No
Basement Other
Kitchen 1
Interior
Interior Features Carpet Free
Heating Yes
Cooling Central Air
Fireplace No
Heat Source Gas
Exterior
Garage Lane
Pool None
Waterfront No
Roof Type Asphalt Rolled
Parking Type Built-In
Total Parking Spaces 1
Building
Unit Features Cul de Sac/Dead End,Library,Park,Place Of Worship,Public Transit,School
Foundation Concrete
Others
Security Features None
Listed by FOREST HILL REAL ESTATE INC.






