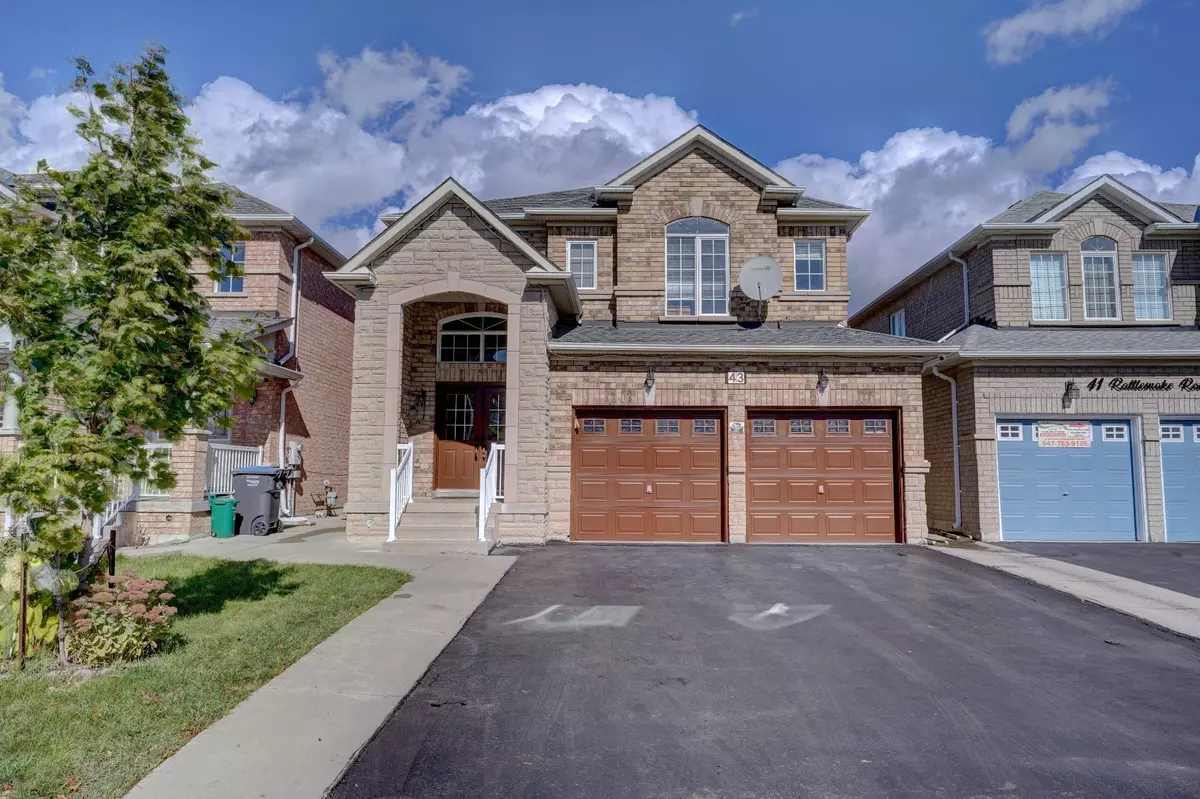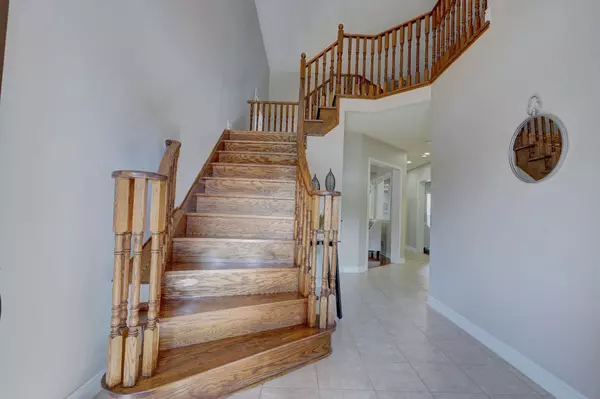REQUEST A TOUR If you would like to see this home without being there in person, select the "Virtual Tour" option and your agent will contact you to discuss available opportunities.
In-PersonVirtual Tour

$ 1,199,999
Est. payment /mo
New
43 Rattlesnake RD Brampton, ON L6R 3B9
4 Beds
4 Baths
UPDATED:
10/29/2024 01:58 PM
Key Details
Property Type Single Family Home
Sub Type Detached
Listing Status Active
Purchase Type For Sale
MLS Listing ID W9735404
Style 2-Storey
Bedrooms 4
Annual Tax Amount $7,183
Tax Year 2024
Property Description
Experience luxury living in this exquisite 4-bedroom detached home, complete with a beautifully finished 2-bedroom basement. The main floor impresses with an open-to-above living area, a spacious dining room, and a cozy family room featuring a fireplace. The brand new, upgraded kitchen is perfect for family gatherings, offering quartz counter tops, crown moulding, and pot lights. An elegant oak staircase leads to the master bedroom, which includes a 5-piece en suite and a walk-in closet. Freshly painted and carpet-free, this home also features upgraded light fixtures, main floor laundry, and a double garage with inside access. Ideally located within walking distance to schools
Location
State ON
County Peel
Area Sandringham-Wellington
Rooms
Family Room Yes
Basement Finished, Separate Entrance
Kitchen 2
Separate Den/Office 2
Interior
Interior Features Other
Cooling Central Air
Fireplace Yes
Heat Source Gas
Exterior
Garage Private
Garage Spaces 4.0
Pool None
Waterfront No
Roof Type Shingles
Parking Type Built-In
Total Parking Spaces 6
Building
Foundation Other
Listed by ROYAL LEPAGE FLOWER CITY REALTY






