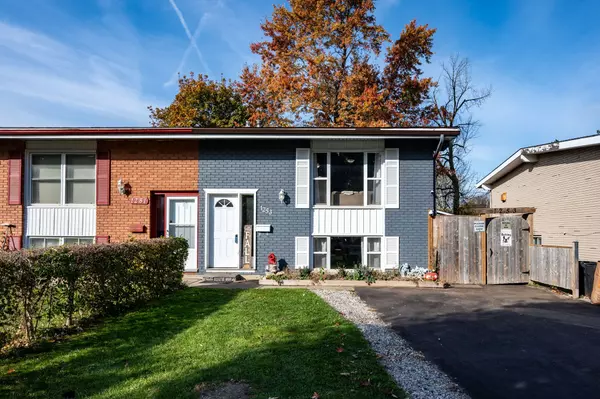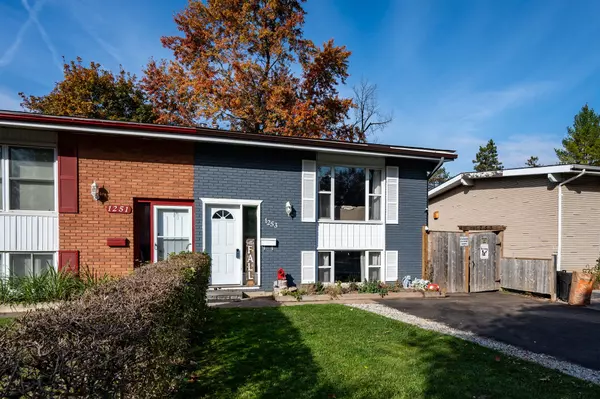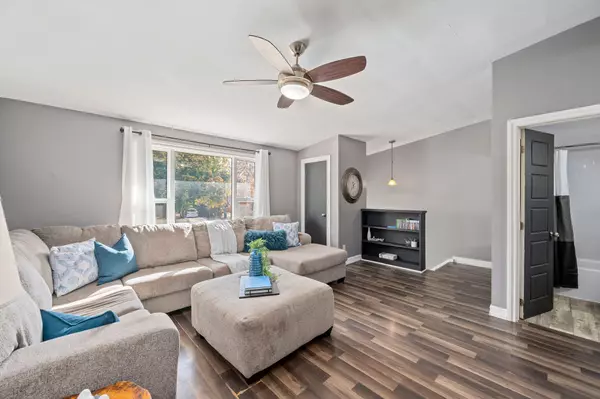REQUEST A TOUR If you would like to see this home without being there in person, select the "Virtual Tour" option and your agent will contact you to discuss available opportunities.
In-PersonVirtual Tour

$ 459,900
Est. payment /mo
Pending
1253 Sorrel RD London, ON N5V 2N6
3 Beds
2 Baths
UPDATED:
11/05/2024 06:38 PM
Key Details
Property Type Single Family Home
Sub Type Semi-Detached
Listing Status Pending
Purchase Type For Sale
MLS Listing ID X9729920
Style Bungalow-Raised
Bedrooms 3
Annual Tax Amount $2,090
Tax Year 2023
Property Description
Welcome to 1253 Sorrel Rd. in north east London. This charming 3 bedroom 1.5 bathroom semi detached bungalow with a detached 1 car garage is just what you've been looking for!! The Main floor boasts vaulted ceilings in the family room with big bright windows, 2 bedrooms, and a 4 pc bath that's been renovated in 2024. The lower level features an open concept kitchen/dining room with generous sized kitchen, updated powder room, as well as an additional bedroom. Laundry/utility room has walk up access to the fenced in backyard, where you'll find plenty of room to entertain, let the kids play or spend some quiet time gardening. There's plenty of parking in the newer paved driveway. Located on a bus route, and walking distance to Evelyn Harrison Public school, few short blocks to major shopping amenities, Fanshawe college, Fanshawe conservation area, London Airport, as well as easy access to HWY 401. Great opportunity to get in to your own home!
Location
State ON
County Middlesex
Area East D
Rooms
Family Room Yes
Basement Finished, Walk-Up
Kitchen 1
Interior
Interior Features Carpet Free, Primary Bedroom - Main Floor
Cooling Central Air
Fireplace No
Heat Source Gas
Exterior
Garage Private
Garage Spaces 5.0
Pool None
Waterfront No
Roof Type Asphalt Shingle
Topography Flat
Parking Type Detached
Total Parking Spaces 6
Building
Unit Features Park,School Bus Route,School,Public Transit,Lake/Pond,Fenced Yard
Foundation Concrete
Listed by STREETCITY REALTY INC.






