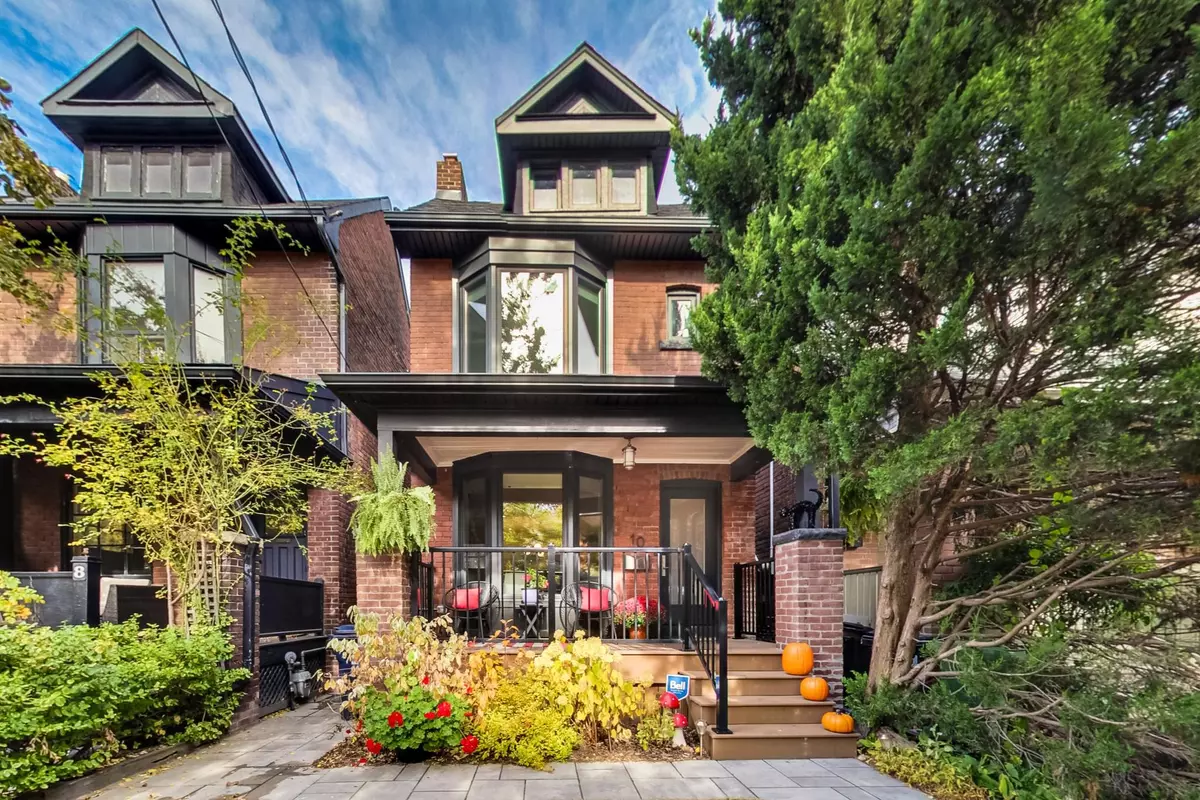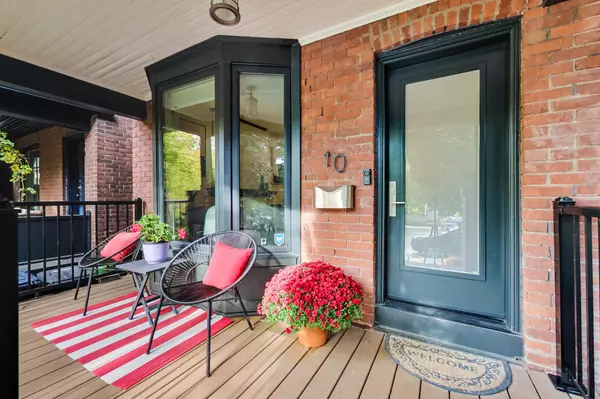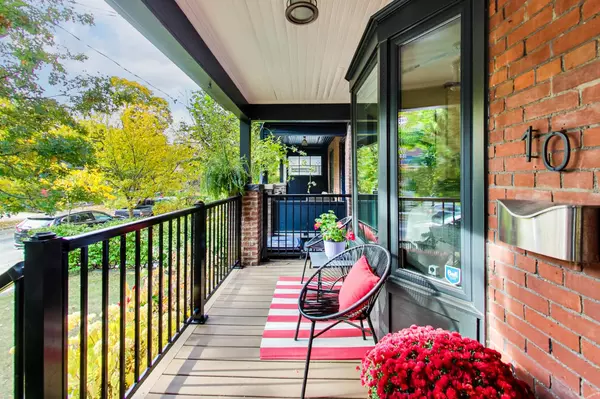REQUEST A TOUR If you would like to see this home without being there in person, select the "Virtual Tour" option and your agent will contact you to discuss available opportunities.
In-PersonVirtual Tour

$ 1,349,000
Est. payment /mo
New
10 Keystone AVE Toronto E02, ON M4C 1H1
3 Beds
2 Baths
UPDATED:
10/29/2024 05:54 PM
Key Details
Property Type Single Family Home
Sub Type Detached
Listing Status Active
Purchase Type For Sale
MLS Listing ID E9695613
Style 2 1/2 Storey
Bedrooms 3
Annual Tax Amount $5,429
Tax Year 2024
Property Description
Detached Fully-Bricked Home On Quiet, Tree-Lined Street. Large 3 Bedroom Home With High Ceilings, Elegance and Charm. Recent Upgrades With Original Features Such As Exposed Brick, Beadboard, and Wood Beams. Spacious Main Floor With Open Concept Living & Dining Room and Eat-In Kitchen. Plenty of Storage With Built-In Cabinets and Shelving Throughout. French Doors Open to Private Fenced-In Backyard With Deck, Patio and Garden. Unique 300 Sq Ft Multi-Purpose Studio/Garage With Insulation, Heat, Ethernet, Skylights, and Rubber Flooring Suitable For Home Gym, Office or Play Area, And/Or Parking Via Laneway Access. Family-Friendly Neighbourhood With Limited Traffic and Walking Distance to Parks, Restaurants, Shops, Subway and GO Train. Finished Basement With Family/Rec Room and Office Area, Spa Bathroom With Jacuzzi, Laundry, Cold Storage, and Separate Entrance.
Location
State ON
County Toronto
Area East End-Danforth
Rooms
Family Room No
Basement Finished with Walk-Out
Kitchen 1
Interior
Interior Features None
Cooling Central Air
Fireplace No
Heat Source Gas
Exterior
Garage Lane
Pool None
Waterfront No
Roof Type Asphalt Shingle,Flat
Parking Type Detached
Total Parking Spaces 2
Building
Foundation Brick
Listed by REAL BROKER ONTARIO LTD.






