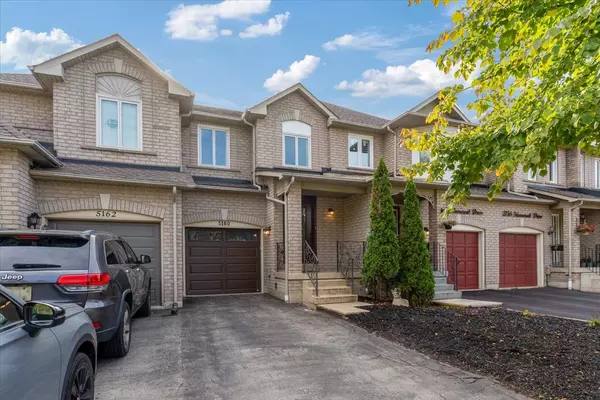REQUEST A TOUR If you would like to see this home without being there in person, select the "Virtual Tour" option and your agent will contact you to discuss available opportunities.
In-PersonVirtual Tour

$ 934,900
Est. payment /mo
Price Dropped by $15K
5160 Silvercreek DR Burlington, ON L7L 6K6
3 Beds
2 Baths
UPDATED:
11/04/2024 10:10 PM
Key Details
Property Type Townhouse
Sub Type Att/Row/Townhouse
Listing Status Active
Purchase Type For Sale
Approx. Sqft 1100-1500
MLS Listing ID W9676490
Style 2-Storey
Bedrooms 3
Annual Tax Amount $3,810
Tax Year 2024
Property Description
Beautiful freehold townhouse, well renovated & upgraded, located in one of the best family oriented neighbourhood of Burlington which borders high end Oakville, easy access to public transit, 407, 403, QEW. Walk to parks, community centre, highly rated public & catholic schools, shopping, restaurants, movie theatres, doctors, dentists and other retail businesses. Well renovated, freshly painted, new stainless steel appliances in the upgraded Maple Kitchen, magic black out blinds & screens, new rear deck, new sod in the fully fenced private back yard ready for the nice evening wine, or weekend barbecues, perfect starter home or downsizing, (this home is virtually staged). ** Full Legal Description : LOT 200, PLAN 20M671. S/T EASES H742281 OVER PTS 5, 6, 7 & 8, 20R12756 INFAVOUR OF LT 199, PL 20M671; S/T EASE H749579 OVER PTS 9, 10, 20R12756 IN FAVOUR OF LT 201, PL 20M671;S/T RIGHT H749579 UNTIL ACCEPTANCE OF SUBDIVISION BY THE CITY OF BURLINGTON. S (Subject to Easements)
Location
State ON
County Halton
Area Uptown
Rooms
Family Room No
Basement Finished
Kitchen 1
Interior
Interior Features Auto Garage Door Remote, Central Vacuum
Cooling Central Air
Fireplace No
Heat Source Gas
Exterior
Garage Private
Garage Spaces 2.0
Pool None
Waterfront No
Roof Type Asphalt Shingle
Parking Type Attached
Total Parking Spaces 3
Building
Unit Features Fenced Yard,Park,Public Transit,School
Foundation Poured Concrete
Listed by REALTY EXECUTIVES PLUS LTD






