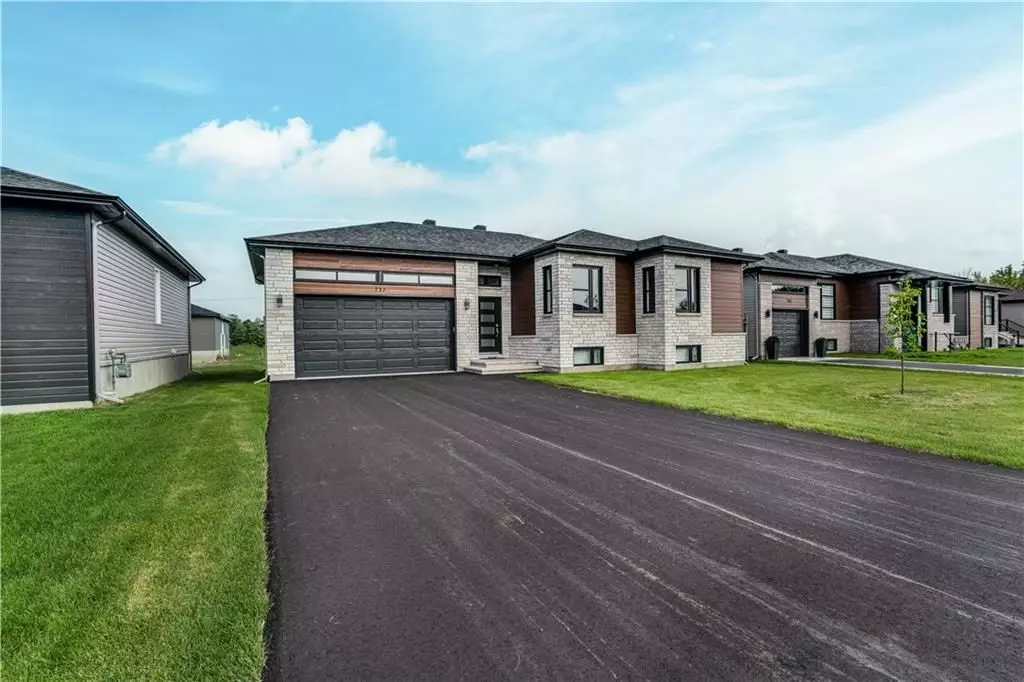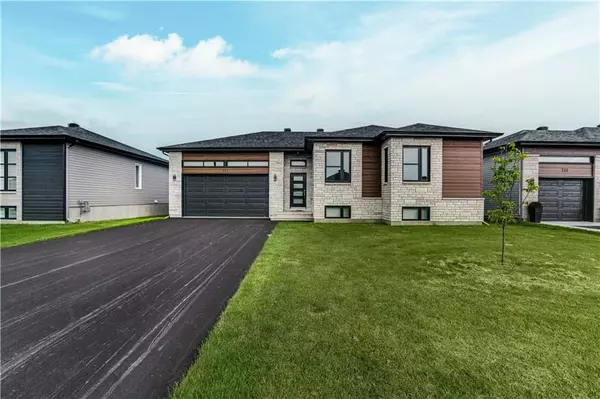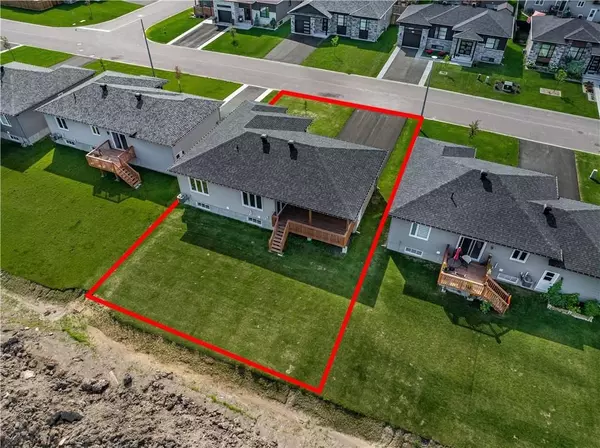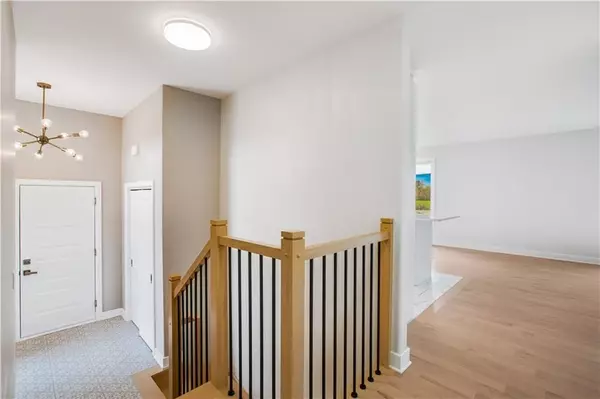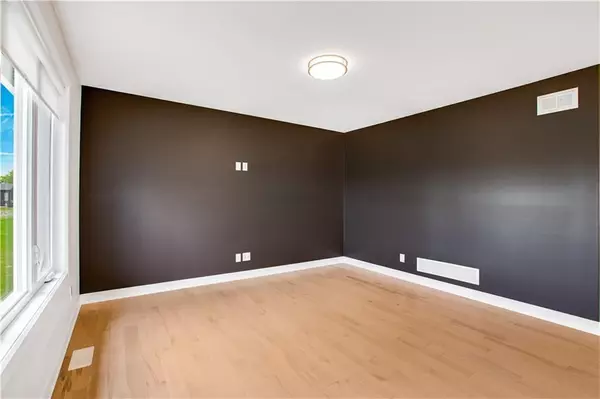REQUEST A TOUR If you would like to see this home without being there in person, select the "Virtual Tour" option and your agent will contact you to discuss available opportunities.
In-PersonVirtual Tour

$ 619,000
Est. payment /mo
Active
731 LAFRANCE CRES Hawkesbury, ON K6A 3W9
2 Beds
2 Baths
UPDATED:
11/21/2024 07:41 AM
Key Details
Property Type Single Family Home
Sub Type Detached
Listing Status Active
Purchase Type For Sale
MLS Listing ID X9521655
Style Bungalow
Bedrooms 2
Annual Tax Amount $4,657
Tax Year 2023
Property Description
Flooring: Hardwood, Flooring: Ceramic, MODERN BUNGALOW - HAWKESBURY. Welcome to this state of the art bungalow in the Domaine Henri, a desirable neighborhood in Hawkesbury. The main level offers a open living area with a bright kitchen featuring quartz countertops and a kitchen island. Two bedrooms and a full bathroom with laundry completes the first first. The fully finished basement offers a third bedroom, a full bathroom and second laundry connection. Rough in for sink in the basement could be used for a kitchenette or a wet bar! Endless possibilities for the basement as it could be used as a huge family room or could be converted to an accessory unit. You'll be stunned by it's modern look complemented by a stone and CanExel facing, oversized (double) car garage and stylish light fixtures and a covered porch with exterior natural gas hookup for your barbecue. Located walking distance from high school (ESCRH) and municipal park. Immediate possession available. Remaining Tarion Warranty. 24hrs irrevocable on all offers.
Location
State ON
County Prescott And Russell
Area 612 - Hawkesbury
Rooms
Family Room Yes
Basement Full, Finished
Separate Den/Office 1
Interior
Interior Features Air Exchanger
Cooling Central Air
Heat Source Gas
Exterior
Garage Unknown
Pool None
Roof Type Unknown
Total Parking Spaces 4
Building
Unit Features Park
Foundation Concrete
Others
Security Features Unknown
Pets Description Unknown
Listed by EXIT REALTY MATRIX


