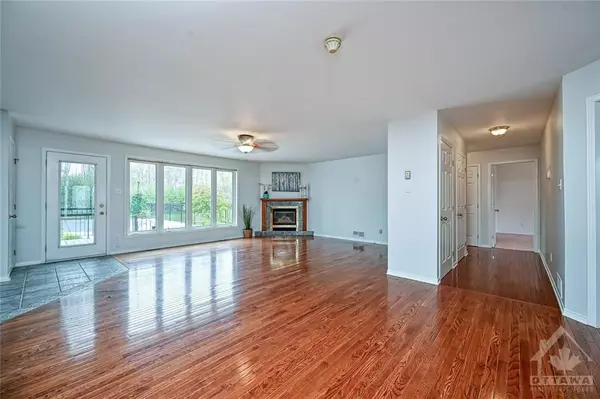REQUEST A TOUR If you would like to see this home without being there in person, select the "Virtual Tour" option and your agent will contact you to discuss available opportunities.
In-PersonVirtual Tour

$ 789,900
Est. payment /mo
Pending
27 SOUTH POINT DR Rideau Lakes, ON K7A 4S5
3 Beds
3 Baths
UPDATED:
10/30/2024 05:44 PM
Key Details
Property Type Single Family Home
Sub Type Detached
Listing Status Pending
Purchase Type For Sale
MLS Listing ID X9522488
Style Bungalow
Bedrooms 3
Annual Tax Amount $4,673
Tax Year 2024
Property Description
Flooring: Hardwood, Welcome to 27 South Point Drive
This exquisite 3 Bedroom, 3 Bath Custom Bungalow offers the perfect blend of comfort, style & convenience. Nestled in South Point subdivision on a beautiful private 2 acre lot, just minutes to all the amenities of Smiths Falls & area.The home features a bright & spacious open concept layout with thoughtful design for hosting large family gatherings & special occasions. Tastefully decorated throughout & adorned with unique touches, pride in ownership is evident from this 1 owner family home. Chefs dream kitchen with plenty of beautiful cherry cabinets, granite, pantry & huge centre island. Spacious Family room with cozy NG fireplace overlooks gorgeous outdoor patio and In-Ground Pool. Formal dining & living rooms, Private Primary bedroom / ensuite. Main floor laundry, 9KW Generac system, 20'x36' heated workshop, add'l basement entrance from garage.NEW fall of 2024 - 2 x Heat Pumps, HE NG furnace, Central Air, 2x Garage doors. A great place to call home!, Flooring: Ceramic, Flooring: Carpet Wall To Wall
This exquisite 3 Bedroom, 3 Bath Custom Bungalow offers the perfect blend of comfort, style & convenience. Nestled in South Point subdivision on a beautiful private 2 acre lot, just minutes to all the amenities of Smiths Falls & area.The home features a bright & spacious open concept layout with thoughtful design for hosting large family gatherings & special occasions. Tastefully decorated throughout & adorned with unique touches, pride in ownership is evident from this 1 owner family home. Chefs dream kitchen with plenty of beautiful cherry cabinets, granite, pantry & huge centre island. Spacious Family room with cozy NG fireplace overlooks gorgeous outdoor patio and In-Ground Pool. Formal dining & living rooms, Private Primary bedroom / ensuite. Main floor laundry, 9KW Generac system, 20'x36' heated workshop, add'l basement entrance from garage.NEW fall of 2024 - 2 x Heat Pumps, HE NG furnace, Central Air, 2x Garage doors. A great place to call home!, Flooring: Ceramic, Flooring: Carpet Wall To Wall
Location
State ON
County Leeds & Grenville
Area 820 - Rideau Lakes (South Elmsley) Twp
Rooms
Family Room Yes
Basement Full, Unfinished
Interior
Interior Features Water Treatment
Cooling Central Air
Fireplaces Type Natural Gas
Fireplace Yes
Heat Source Gas
Exterior
Garage Unknown
Pool Inground
Roof Type Asphalt Shingle
Parking Type Attached
Total Parking Spaces 6
Building
Unit Features Golf,Wooded/Treed,School Bus Route,Cul de Sac/Dead End
Foundation Concrete
Others
Security Features Unknown
Pets Description Unknown
Listed by RE/MAX AFFILIATES REALTY LTD.






