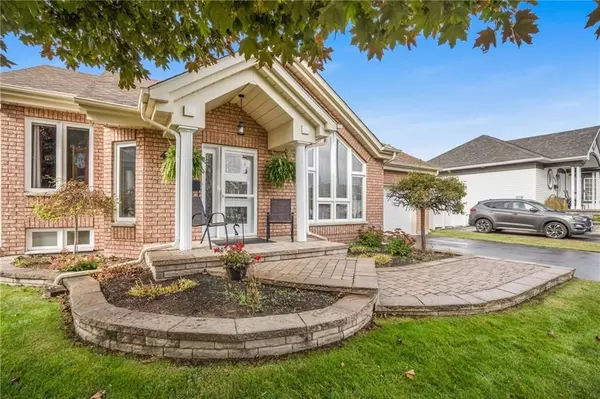REQUEST A TOUR If you would like to see this home without being there in person, select the "Virtual Tour" option and your agent will contact you to discuss available opportunities.
In-PersonVirtual Tour

$ 449,000
Est. payment /mo
Active
464 CHARTRAND AVE Hawkesbury, ON K6A 3P4
2 Beds
2 Baths
UPDATED:
10/30/2024 07:12 PM
Key Details
Property Type Single Family Home
Sub Type Detached
Listing Status Active
Purchase Type For Sale
MLS Listing ID X9522684
Style Bungalow
Bedrooms 2
Annual Tax Amount $3,769
Tax Year 2024
Property Description
Step into this stunning 3 bedroom home, offering a perfect blend of comfort and style in a sought-after neighborhood. The inviting living room boasts cathedral ceilings, a 3-sided gas fireplace, creating a warm and cozy atmosphere. The remodeled kitchen features granite countertops, a large island, and plenty of space for meal prep and dining. Unwind in the spa-like bathroom, which connects directly to the master bedroom for added luxury. The finished basement provides extra living or recreation space. Additional features include natural gas forced-air heating, central air conditioning, central vac, and an attached single-car garage. Enjoy outdoor living with an above-ground pool, a spacious deck, and a storage shed. This home truly has it all!, Flooring: Hardwood, Flooring: Ceramic, Flooring: Laminate
Location
State ON
County Prescott And Russell
Area 612 - Hawkesbury
Rooms
Family Room Yes
Basement Full, Finished
Separate Den/Office 1
Interior
Interior Features Unknown
Cooling Central Air
Fireplaces Type Natural Gas
Heat Source Gas
Exterior
Exterior Feature Deck
Garage Unknown
Pool Above Ground
Roof Type Asphalt Shingle
Topography Level
Parking Type Attached
Total Parking Spaces 2
Building
Unit Features Golf
Foundation Concrete
Others
Security Features Unknown
Pets Description Unknown
Listed by EXIT REALTY MATRIX






