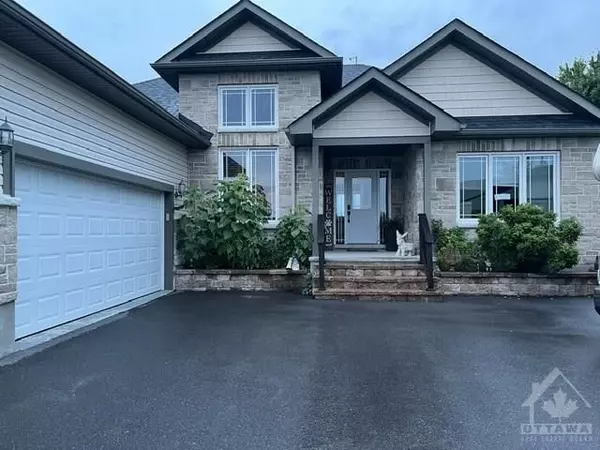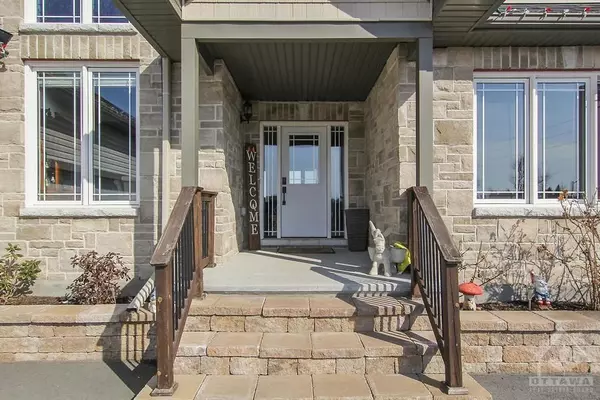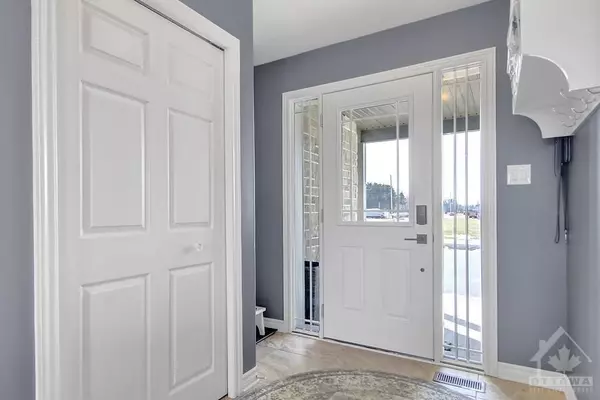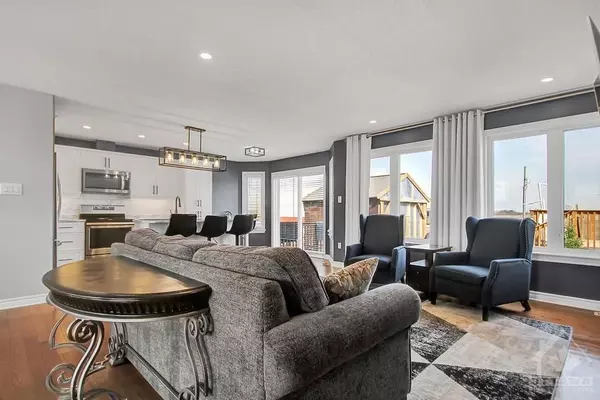REQUEST A TOUR If you would like to see this home without being there in person, select the "Virtual Tour" option and your agent will contact you to discuss available opportunities.
In-PersonVirtual Tour

$ 759,900
Est. payment /mo
Active
2968 DREW DR North Dundas, ON K0E 1W0
3 Beds
3 Baths
UPDATED:
11/20/2024 11:35 PM
Key Details
Property Type Single Family Home
Sub Type Detached
Listing Status Active
Purchase Type For Sale
MLS Listing ID X9515255
Style Bungalow
Bedrooms 3
Annual Tax Amount $4,305
Tax Year 2023
Property Description
Flooring: Tile, Located in the quaint village of South Mountain, this beautiful open concept bungalow will not disappoint you. From the minute you enter this home you will be impressed with the bright living space. The large living and dining rooms are perfect for family gatherings. The kitchen has had some recent upgrades which include the island/breakfast bar which is six feet long. The large principal bedroom features a four piece ensuite bathroom. The main level also has two additional bedrooms as well as a three piece bathroom and a convenient laundry room. The lower level has been nicely finished and has two other rooms as well as a gym, family room, storage area and a three piece bathroom. Enjoy your spacious back yard from the sliding doors from the kitchen. Included are the above ground pool (24 ft.), gazebo, shed, hot tub and play structure. The two car garage is insulated., Flooring: Carpet W/W & Mixed, Flooring: Laminate
Location
State ON
County Stormont, Dundas And Glengarry
Area 708 - North Dundas (Mountain) Twp
Rooms
Family Room Yes
Basement Full, Finished
Interior
Interior Features Water Treatment
Cooling Central Air
Fireplaces Type Natural Gas
Fireplace Yes
Heat Source Gas
Exterior
Exterior Feature Hot Tub, Deck
Garage Inside Entry
Pool Above Ground
Roof Type Asphalt Shingle
Total Parking Spaces 8
Building
Unit Features Golf,Park,Fenced Yard
Foundation Concrete
Others
Security Features Unknown
Pets Description Unknown
Listed by ONE PERCENT REALTY LTD.






