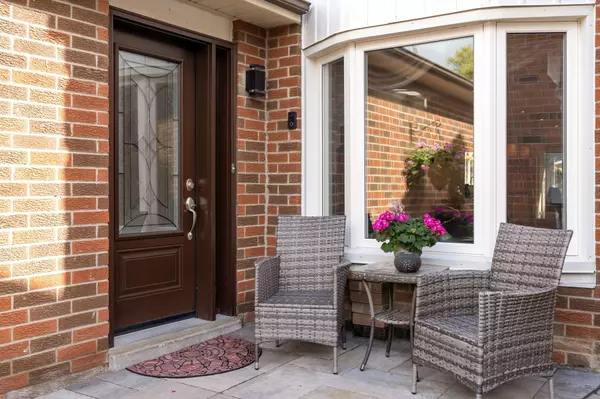REQUEST A TOUR If you would like to see this home without being there in person, select the "Virtual Tour" option and your agent will contact you to discuss available opportunities.
In-PersonVirtual Tour

$ 1,428,800
Est. payment /mo
New
19 Spragg CIR Markham, ON L3P 5V9
3 Beds
4 Baths
UPDATED:
10/29/2024 03:21 PM
Key Details
Property Type Single Family Home
Sub Type Detached
Listing Status Active
Purchase Type For Sale
Approx. Sqft 2500-3000
MLS Listing ID N9514159
Style 2-Storey
Bedrooms 3
Annual Tax Amount $5,497
Tax Year 2024
Property Description
Your forever custom finished home is here in high demand Markham Village, this meticulously renovated 3 or 5 bedroom home offers flexible open design living for the growing or multi-generational family. The custom kitchen with Island and high quality appliances is a chefs delight with a walk out to the deck for outdoor dining. The lovingly maintained private garden adds a country cottage feel for personal enjoyment or entertaining, no need to drive for those weekend and weekday escapes. You'll love the over size master bedroom with ensuite bath, and four other bedrooms providing great choices for the rest of the family, the question being who gets an office or playroom. There's two fireplaces one on the main floor and the other in the lower lever family room for cozy fall evening enjoyment. The garage is insulated and heated for the car enthusiast who loves to tinker or the gym enthusiast who wants their own private gym area. The driveway & walkway have elegant custom laid stone.
Location
State ON
County York
Area Markham Village
Rooms
Family Room Yes
Basement Finished
Kitchen 1
Separate Den/Office 2
Interior
Interior Features Other
Cooling Central Air
Fireplace Yes
Heat Source Gas
Exterior
Garage Private
Garage Spaces 2.0
Pool None
Waterfront No
Roof Type Asphalt Shingle
Parking Type Attached
Total Parking Spaces 3
Building
Foundation Concrete
Listed by SOTHEBY`S INTERNATIONAL REALTY CANADA






