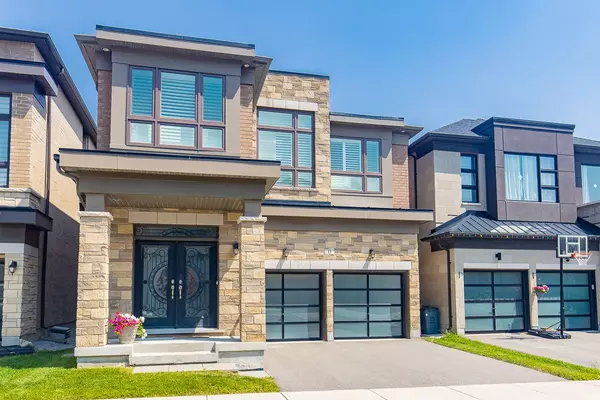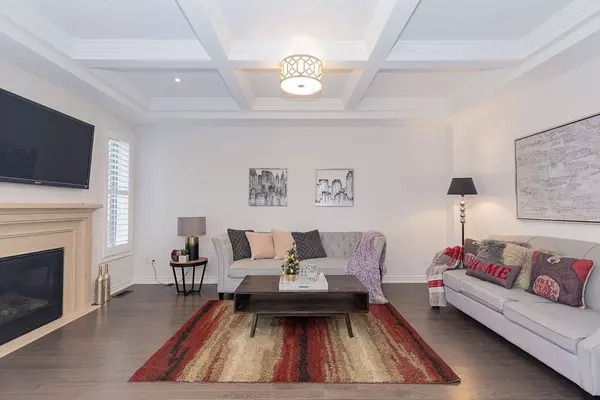
11 Elder ST Richmond Hill, ON L4S 0H2
4 Beds
4 Baths
UPDATED:
10/28/2024 04:41 PM
Key Details
Property Type Single Family Home
Sub Type Detached
Listing Status Active
Purchase Type For Sale
Approx. Sqft 2500-3000
MLS Listing ID N9513946
Style 2-Storey
Bedrooms 4
Annual Tax Amount $7,958
Tax Year 2023
Property Description
Location
State ON
County York
Area Rural Richmond Hill
Rooms
Family Room Yes
Basement Unfinished, Full
Kitchen 1
Separate Den/Office 1
Interior
Interior Features Auto Garage Door Remote, Carpet Free, Central Vacuum, Countertop Range, Rough-In Bath, Storage, Ventilation System
Cooling Central Air
Fireplaces Type Family Room, Natural Gas
Fireplace Yes
Heat Source Gas
Exterior
Exterior Feature Recreational Area
Garage Private
Garage Spaces 2.0
Pool None
Waterfront No
Roof Type Asphalt Shingle
Parking Type Attached
Total Parking Spaces 4
Building
Unit Features Fenced Yard,Library,Park,Public Transit,Rec./Commun.Centre,School
Foundation Concrete






