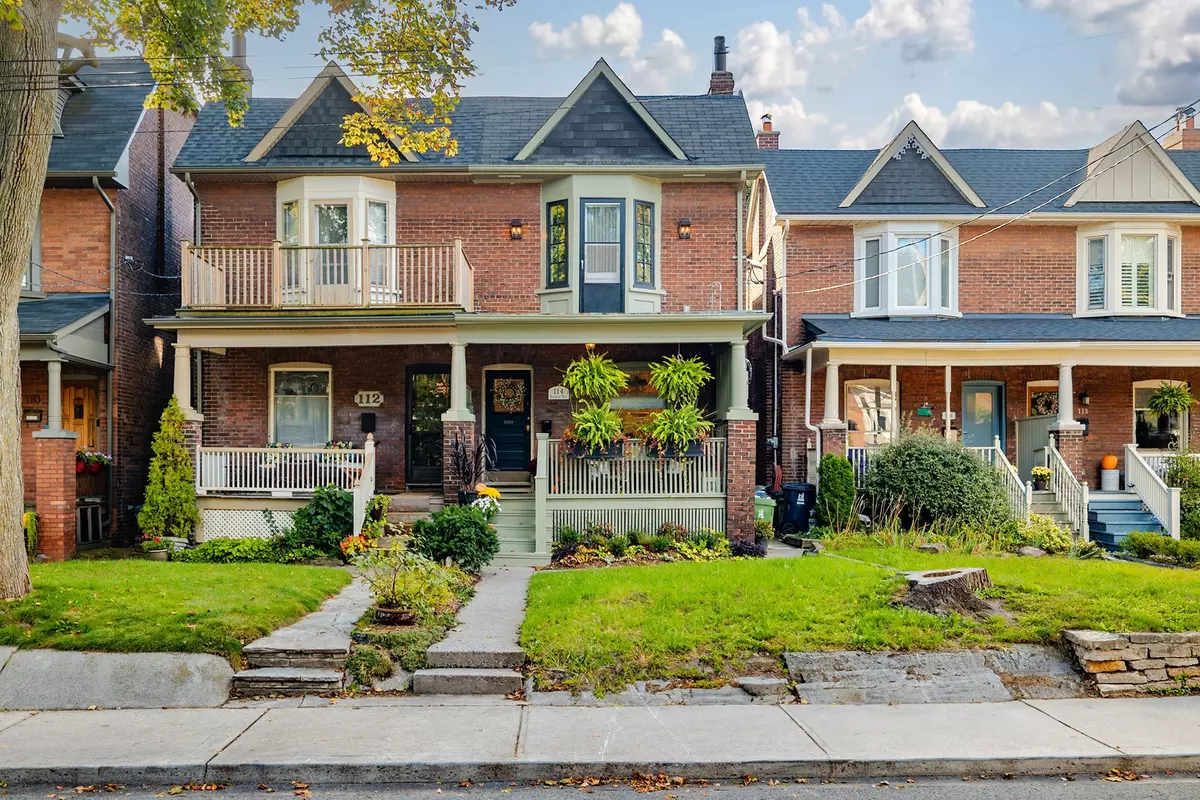REQUEST A TOUR If you would like to see this home without being there in person, select the "Virtual Tour" option and your agent will contact you to discuss available opportunities.
In-PersonVirtual Tour

$ 1,499,000
Est. payment /mo
New
114 Rainsford RD Toronto E02, ON M4L 3N9
3 Beds
4 Baths
UPDATED:
10/28/2024 03:24 PM
Key Details
Property Type Single Family Home
Sub Type Semi-Detached
Listing Status Active
Purchase Type For Sale
Approx. Sqft 1500-2000
MLS Listing ID E9513726
Style 2-Storey
Bedrooms 3
Annual Tax Amount $6,609
Tax Year 2023
Property Description
A curated family home in the coveted Beaches Triangle with easy access to downtown. This home underwent a comprehensive renovation 2020-2024. Main level: a sophisticated dining room with wood-burning fireplace adjoins the entertainers kitchen, with custom cabinetry throughout, built-in wine-fridge, and a sprawling island for four. Looking out over the landscaped garden is a conservatory-style living room with gas fireplace, and a main-floor PR. Upstairs: a stunning principal suite with a crystal chandelier, walk-in closet, principal bath, and potential for walk-out terrace. Beyond a cozy WFH office (fits a standard crib) youll find a full bath and second bedroom over-looking the garden with ample closet space. Lower level: 8ft+ ceilings and a third bedroom, a full-bath, family / play-room (roughed in for a wet bar / kitchenette), storage, utility, and laundry rooms. Ample on-street parking footsteps away, though several neighbors have recently added front-yard parking pads.
Location
State ON
County Toronto
Area The Beaches
Rooms
Family Room No
Basement Full, Finished
Kitchen 1
Separate Den/Office 1
Interior
Interior Features Other
Cooling Wall Unit(s)
Fireplaces Type Natural Gas
Fireplace Yes
Heat Source Other
Exterior
Garage None
Pool None
Waterfront No
Roof Type Asphalt Shingle
Parking Type None
Building
Unit Features Lake/Pond,Park,Public Transit,School
Foundation Poured Concrete
Listed by EXP REALTY






