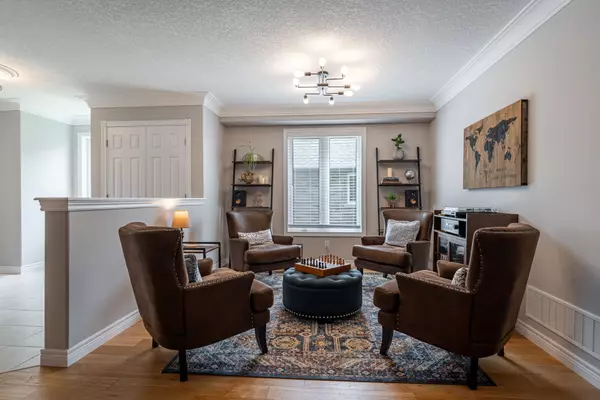REQUEST A TOUR If you would like to see this home without being there in person, select the "Virtual Tour" option and your agent will contact you to discuss available opportunities.
In-PersonVirtual Tour

$ 779,900
Est. payment /mo
Active
13 Ethan LN Asphodel-norwood, ON K0L 2V0
4 Beds
5 Baths
UPDATED:
10/28/2024 01:06 PM
Key Details
Property Type Single Family Home
Sub Type Detached
Listing Status Active
Purchase Type For Sale
Approx. Sqft 2500-3000
MLS Listing ID X9513327
Style 2-Storey
Bedrooms 4
Annual Tax Amount $5,547
Tax Year 2023
Property Description
Welcome to your dream home! Built by Peterborough Homes just 5 years ago the "Briarwood" is a spacious, 2-storey beauty perfect for a large family with over 3000 sq ft of finished living space. Nestled in a family-friendly neighborhood of fine homes, this residence offers 5 bedrooms and 4.5 bathrooms, ensuring ample space for everyone. Entertain in style in the impressive great room, with a large custom kitchen complete with an 8 foot island, spacious living room with a fireplace and the dining area which opens directly to a deck and gazebo, perfect for outdoor gatherings. The fully fenced yard provides a safe space for kids and pets to play. Challenge a friend to a game of chess in the parlor/family room or settle in for a night of fun in the fully finished basement featuring a large rec room the 5th bedroom with a 3 pc bath and an impressive home theater. With all these amenities, your home will be the envy of the neighborhood. All that's left to do is move in and make it yours!
Location
State ON
County Peterborough
Area Norwood
Rooms
Family Room Yes
Basement Finished
Kitchen 1
Separate Den/Office 1
Interior
Interior Features Auto Garage Door Remote
Cooling Central Air
Fireplace Yes
Heat Source Gas
Exterior
Garage Private Double
Garage Spaces 4.0
Pool None
Waterfront No
Roof Type Asphalt Shingle
Topography Level
Total Parking Spaces 6
Building
Unit Features Fenced Yard,Level,Park,School Bus Route
Foundation Poured Concrete
Listed by EXIT REALTY LIFTLOCK






