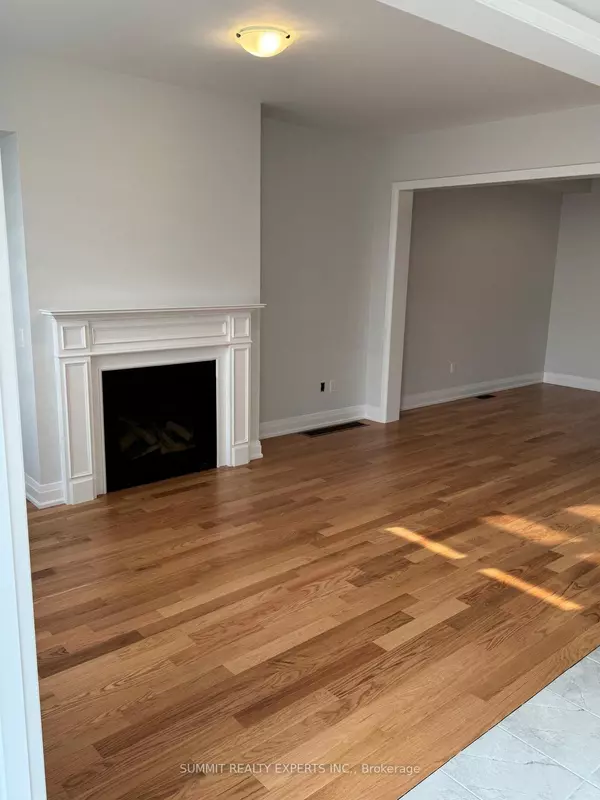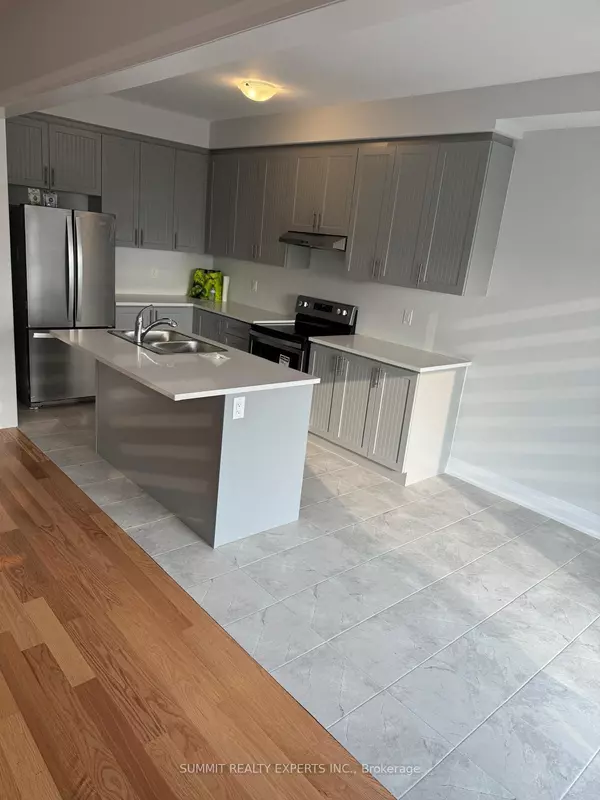REQUEST A TOUR If you would like to see this home without being there in person, select the "Virtual Tour" option and your agent will contact you to discuss available opportunities.
In-PersonVirtual Tour

$ 2,425
Active
166 Cole TER Woodstock, ON N4T 0P5
3 Beds
3 Baths
UPDATED:
11/06/2024 09:17 AM
Key Details
Property Type Townhouse
Sub Type Att/Row/Townhouse
Listing Status Active
Purchase Type For Rent
Approx. Sqft 1500-2000
MLS Listing ID X9512766
Style 2-Storey
Bedrooms 3
Property Description
Welcome To This Beautiful Brand New Townhouse Available For Lease In The Prime Location Of Woodstock. Lots Of Natural Light Inside House. Great For A Growing Family Or Working Professionals. Walking Distance To New Gurughar And A Plaza. Hardwood Flooring Throughout The Main Floor With OakStaircase. New Blinds Throughout The House Windows & On Sliding Double Door For Backyard Deck & Yard Access. Professionally Installed Four Security Cameras For Tenants Security Covers MostExterior Areas Of Property. Main Floor Also Offers An Open Concept Layout Featuring Dining Room, Great Room, Foyer And Powder Room. Eat-In-Kitchen With Stainless Steel Brand New Appliances And A Beautiful Center Island. New Water Softener Is Also Installed. Backyard Access Via Sliding Doors And Through A Beautiful Sitting Deck To Enjoy And Beautiful Green Backyard. The 2nd Floor Layout Features Prime Bedroom With A Full Ensuite Bathroom & Walk-In Closet. 4Pcs Additional Bathroom On 2nd floor And Another 2 Additional bedrooms. 2nd Floor Laundry Room With Brand New Laundry Machines and A Beautiful Laundry Sink. Close To Park, Trails, Transit, Shopping, Walking Distance To Plaza & Minutes To Hwy 401. 4 Public & 4 Catholic Schools Serve This Home. Also There Is 1 Private School Nearby. Golf Course Is Nearby.
Location
State ON
County Oxford
Rooms
Family Room Yes
Basement Unfinished
Kitchen 1
Ensuite Laundry Sink
Interior
Interior Features Water Softener
Laundry Location Sink
Cooling Central Air
Fireplaces Type Family Room
Fireplace Yes
Heat Source Gas
Exterior
Exterior Feature Deck
Garage Private
Garage Spaces 1.0
Pool None
Waterfront No
Roof Type Other
Parking Type Attached
Total Parking Spaces 2
Building
Foundation Other
Listed by SUMMIT REALTY EXPERTS INC.






