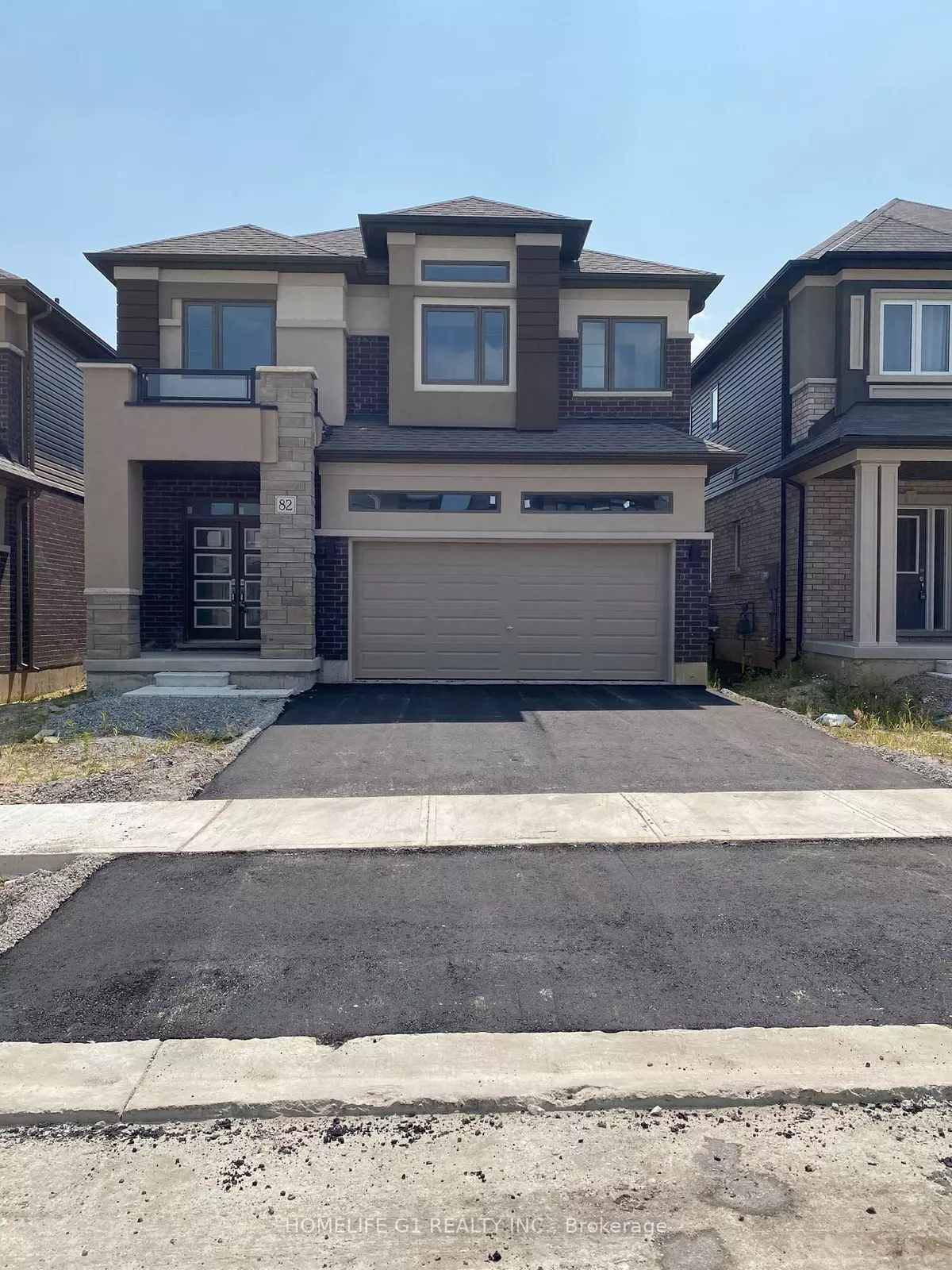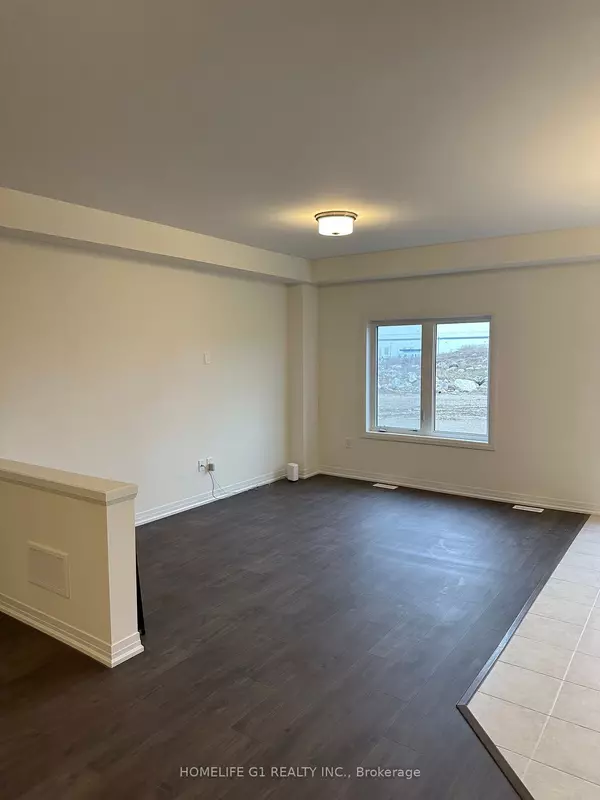REQUEST A TOUR If you would like to see this home without being there in person, select the "Virtual Tour" option and your agent will contact you to discuss available opportunities.
In-PersonVirtual Tour

$ 3,100
Active
82 Hitchman ST Brant, ON N3L 0M1
4 Beds
4 Baths
UPDATED:
11/11/2024 05:53 PM
Key Details
Property Type Single Family Home
Sub Type Detached
Listing Status Active
Purchase Type For Rent
Approx. Sqft 2000-2500
MLS Listing ID X9512143
Style 2-Storey
Bedrooms 4
Property Description
Beautiful 2218 sqft Detached Home Located in the Scenic Ridge East Community in Paris. Brand NewHouse with 4 Large Bedrooms and 3.5 Bathrooms. Two Massive Walk-In Closets in The Primary Bedroom. Huge Laundry Room Located on the Second Floor. Upgraded Huge Double Door Entry, Modern Kitchen Cabinets, Laminate Installed on The First Floor and Second Floor Hallway, Stairs Stained to Match the Floor. Upgraded Kitchen, Powder Room and Primary Ensuite Faucets and Fixtures. Brand New 5Piece Appliances Included. Located Close to HWY403, The Brant Sports Complex, And Tim Hortons Plaza. AAA Tenants Who Are Willing to Provide All Documents. IDs, Job Letter, Recent Pay Stubs, Credit Report, Rental Application and References. No Smoking and No Pets.
Location
State ON
County Brant
Area Paris
Rooms
Family Room Yes
Basement Unfinished
Kitchen 1
Interior
Interior Features None
Cooling None
Fireplace No
Heat Source Gas
Exterior
Garage Private Double
Garage Spaces 2.0
Pool None
Waterfront No
Roof Type Shingles
Total Parking Spaces 4
Building
Unit Features Hospital,Park,Rec./Commun.Centre
Foundation Stone, Brick
Listed by HOMELIFE G1 REALTY INC.






