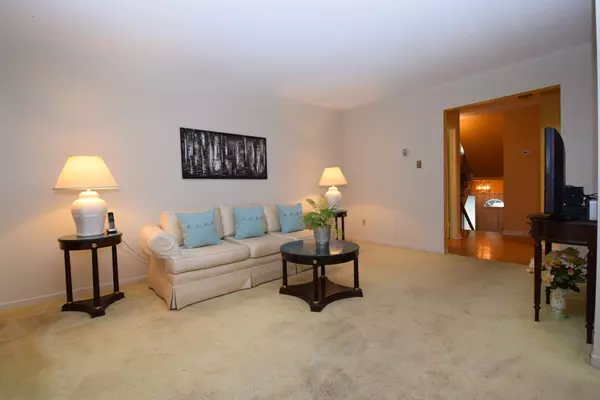REQUEST A TOUR If you would like to see this home without being there in person, select the "Virtual Tour" option and your agent will contact you to discuss available opportunities.
In-PersonVirtual Tour

$ 797,000
Est. payment /mo
Price Dropped by $18K
39 Kidron Valley DR Toronto W10, ON M9V 4L3
3 Beds
2 Baths
UPDATED:
11/22/2024 03:11 PM
Key Details
Property Type Townhouse
Sub Type Att/Row/Townhouse
Listing Status Active
Purchase Type For Sale
Approx. Sqft 1100-1500
MLS Listing ID W9511940
Style 2-Storey
Bedrooms 3
Annual Tax Amount $2,883
Tax Year 2024
Property Description
Charming Freehold Townhome, lovingly cared for by its original owners, offers a timeless mid-century modern style layout, Featuring 3 Spacious Bedrooms, 2 Bathrooms and an Eat-in Kitchen with ample counter space. This home boasts a cozy vintage appeal with an abundance of natural light. A spacious Living Room with large sliding glass door opens to a lovely walk-out rear covered Deck overlooking a peaceful perennial garden, perfect for outdoor entertaining. Additional features include a separate L-shape Dining Room with a large bright window, while parquet lay under the broadloom on the main floor. A spacious partly finished basement provides an extra room and ample storage. This home features a private driveway as well as an attached single car garage with automatic opener included! Prime Location! Near Schools, Parks, Shopping, Transportation and many other Amenities. This home is perfect for families and is ready for your personal touch!
Location
State ON
County Toronto
Area Mount Olive-Silverstone-Jamestown
Rooms
Family Room No
Basement Partially Finished
Kitchen 1
Interior
Interior Features Auto Garage Door Remote, Water Heater, Water Purifier
Cooling Central Air
Fireplace No
Heat Source Gas
Exterior
Exterior Feature Deck
Garage Private
Garage Spaces 1.0
Pool None
Waterfront No
Waterfront Description None
Roof Type Shingles
Total Parking Spaces 2
Building
Unit Features Fenced Yard,School,Public Transit
Foundation Poured Concrete
Listed by RE/MAX JAZZ INC.






