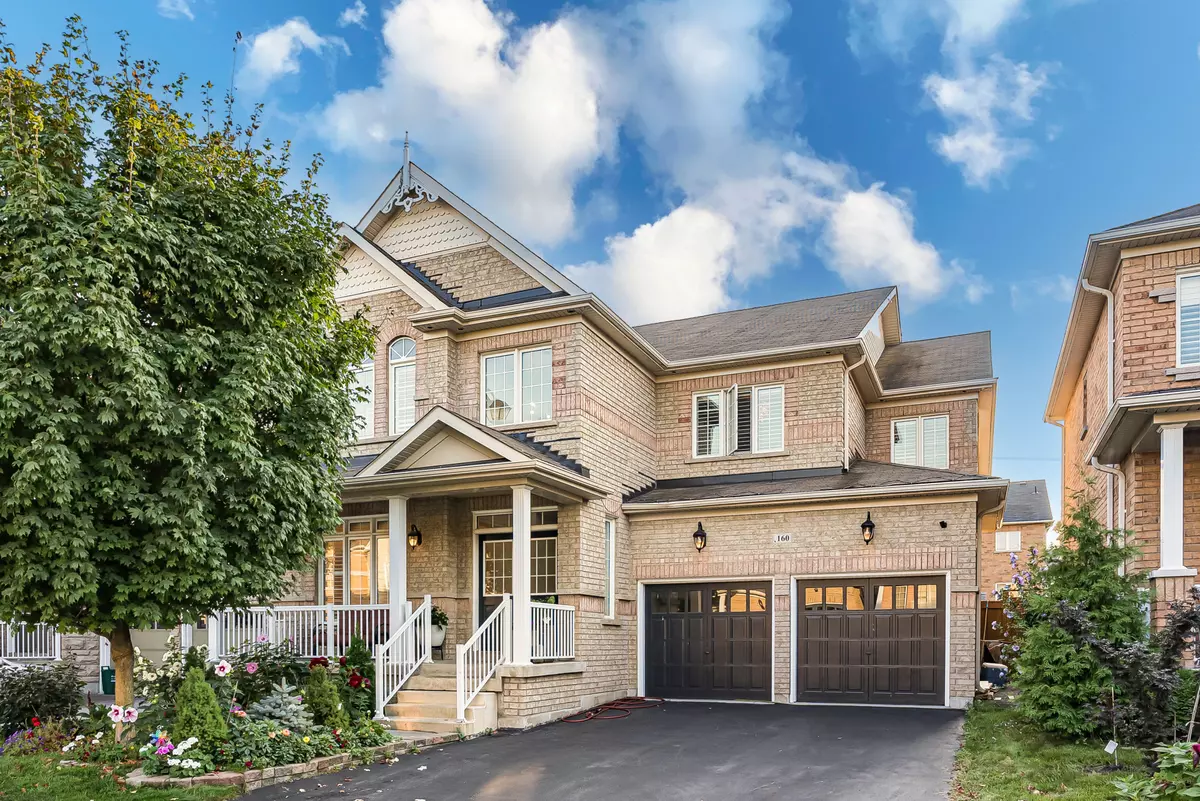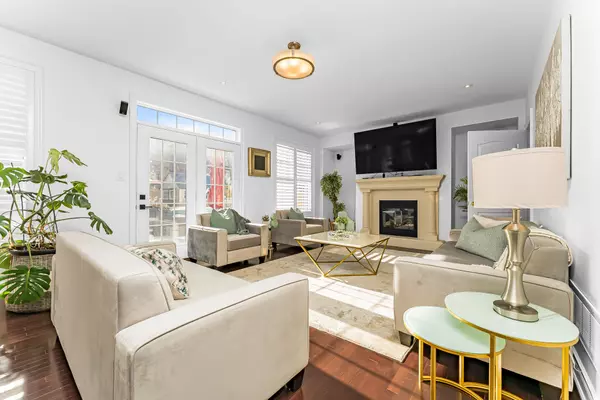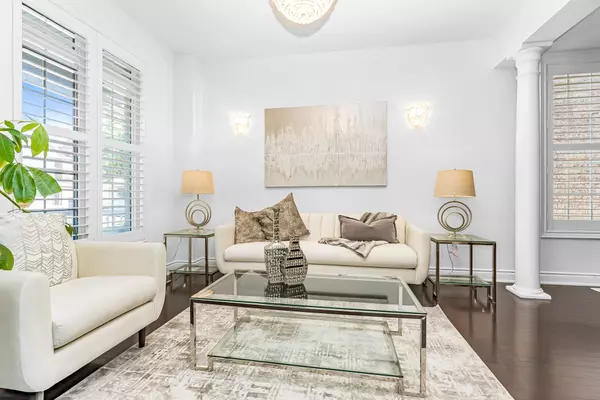REQUEST A TOUR If you would like to see this home without being there in person, select the "Virtual Tour" option and your agent will contact you to discuss available opportunities.
In-PersonVirtual Tour

$ 2,029,000
Est. payment /mo
Active
160 Smoothwater TER Markham, ON L6B 0M9
5 Beds
4 Baths
UPDATED:
10/28/2024 04:03 PM
Key Details
Property Type Single Family Home
Sub Type Detached
Listing Status Active
Purchase Type For Sale
Approx. Sqft 3500-5000
MLS Listing ID N9511694
Style 2-Storey
Bedrooms 5
Annual Tax Amount $7,827
Tax Year 2023
Property Description
New Rates, New Price.... don't miss out! This is your sign to move!! Welcome to 160 Smoothwater Terrace in the prestigious Box Grove Village of Markham a truly unique luxury home that combines elegance with family-friendly living. This 3,828 sq ft masterpiece features five bedrooms, including three primary suites, and four beautifully appointed bathrooms. The home boasts an 18-foot foyer, an oversized kitchen and great room, and a versatile second-floor loft. Every detail, from the custom luxury finishes to the meticulously manicured backyard oasis, has been thoughtfully designed to offer an unparalleled living experience in one of Markham's most sought-after communities. Ultra convenient and scenic neighbourhood. Next to Rouge National Urban Park and nature trails. Markham Stouffville Hospital, Highway 407, Highway 7, Cornell GO Station, shopping, eateries all close by. Coupled with some of the best schools in York Region this home is a one of a kind offering to the marketplace.
Location
State ON
County York
Area Box Grove
Rooms
Family Room Yes
Basement Unfinished
Kitchen 1
Interior
Interior Features Other, Primary Bedroom - Main Floor
Cooling Central Air
Fireplace Yes
Heat Source Gas
Exterior
Garage Private
Garage Spaces 2.0
Pool None
Waterfront No
Waterfront Description None
Roof Type Shingles
Parking Type Built-In
Total Parking Spaces 4
Building
Unit Features Fenced Yard,Hospital,Library,Public Transit,Rec./Commun.Centre,School
Foundation Concrete
Listed by RE/MAX HALLMARK REALTY LTD.






