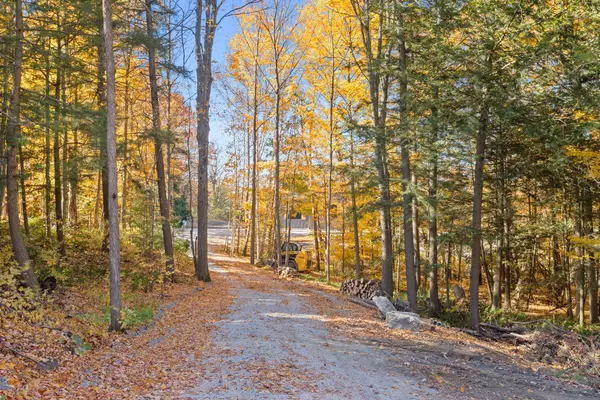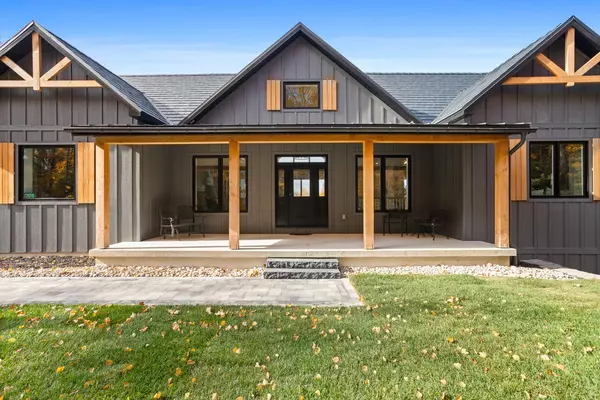
20720 Sideroad 18a RD Brock, ON L0E 1E0
3 Beds
3 Baths
2 Acres Lot
UPDATED:
11/03/2024 10:37 PM
Key Details
Property Type Single Family Home
Sub Type Detached
Listing Status Active
Purchase Type For Sale
Approx. Sqft 2000-2500
MLS Listing ID N9511353
Style Bungalow
Bedrooms 3
Annual Tax Amount $1,376
Tax Year 2024
Lot Size 2.000 Acres
Property Description
Location
State ON
County Durham
Area Cannington
Rooms
Family Room No
Basement Walk-Out, Partially Finished
Kitchen 1
Interior
Interior Features Auto Garage Door Remote, ERV/HRV, In-Law Capability, Primary Bedroom - Main Floor, Rough-In Bath, Upgraded Insulation, Water Softener, Water Treatment, Separate Heating Controls, Carpet Free
Cooling Central Air
Fireplaces Type Electric
Fireplace Yes
Heat Source Propane
Exterior
Exterior Feature Deck, Landscaped, Patio, Porch, Privacy
Garage Lane, Private
Garage Spaces 10.0
Pool None
Waterfront No
View Clear, Meadow, Trees/Woods
Roof Type Metal
Topography Level,Wooded/Treed,Open Space,Partially Cleared
Total Parking Spaces 12
Building
Unit Features Clear View,Wooded/Treed,School Bus Route,School,Rec./Commun.Centre,Library
Foundation Insulated Concrete Form






