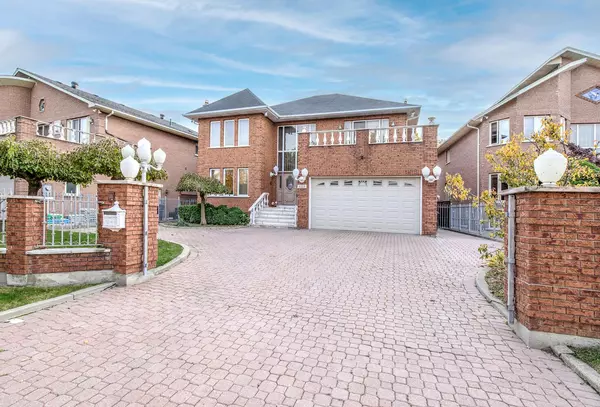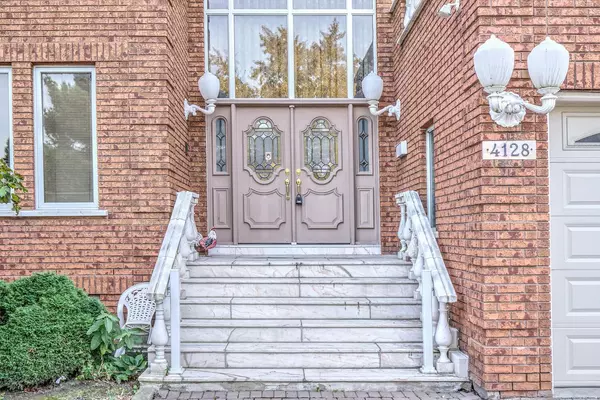REQUEST A TOUR If you would like to see this home without being there in person, select the "Virtual Tour" option and your agent will contact you to discuss available opportunities.
In-PersonVirtual Tour

$ 1,888,000
Est. payment /mo
Active
4128 Tapestry TRL Mississauga, ON L4W 4B7
4 Beds
4 Baths
UPDATED:
11/02/2024 04:28 AM
Key Details
Property Type Single Family Home
Sub Type Detached
Listing Status Active
Purchase Type For Sale
MLS Listing ID W9510338
Style 2-Storey
Bedrooms 4
Annual Tax Amount $11,946
Tax Year 2024
Property Description
Welcome home to this custom-built property nestled on a 59 ft lot on an exclusive street in desirable Rathwood area! This 4+1 bedroom, 4-bathroom and 2-car garage home offers 3,655 sq ft above grade space PLUS about 1,800 sq ft finished basement with separate entrance! Its set to impress with exceptionally functional layout; convenient features & South exposed backyard! This family home offers space and comfort; the grand foyer comes with double entry doors and vaulted ceilings; features elegant Living room and Dining room with large windows, French doors and access to Kitchen; upgraded Kitchen with granite countertops, beautiful showcase cabinets with glass, and large eat-in area overlooking Family room; the sunken Family room is oversized and offers fireplace, built-in wet bar and large windows; large size 4 bedrooms on the 2nd floor; primary retreat offers 6-pc ensuite, a walk-in closet and large balcony. The Finished basement with separate entrance enhances this home, and is great for growing families or multi-generational living! It offers large open concept living area, kitchen, bedroom and a 3-pc bathroom with urinal! Driveway is wide and parks 7 cars total! Move into this bright and spacious home, make it yours and live comfortably! See 3-D!
Location
State ON
County Peel
Area Rathwood
Rooms
Family Room Yes
Basement Separate Entrance, Finished
Kitchen 2
Separate Den/Office 1
Interior
Interior Features Water Heater
Cooling Central Air
Fireplace Yes
Heat Source Gas
Exterior
Garage Private Double
Garage Spaces 5.0
Pool None
Waterfront No
Roof Type Unknown
Parking Type Built-In
Total Parking Spaces 7
Building
Foundation Unknown
Listed by ROYAL LEPAGE YOUR COMMUNITY REALTY






