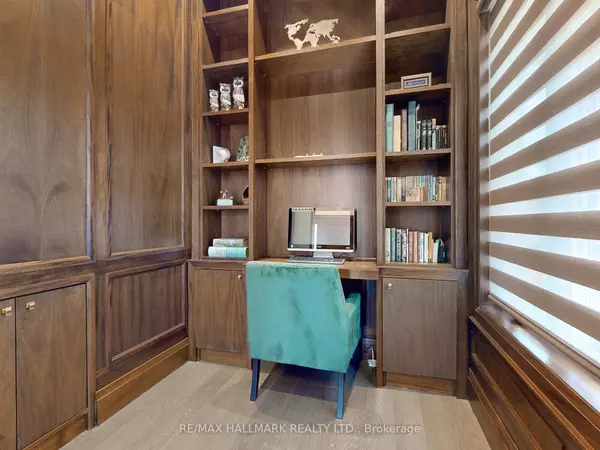REQUEST A TOUR If you would like to see this home without being there in person, select the "Virtual Tour" option and your agent will contact you to discuss available opportunities.
In-PersonVirtual Tour

$ 3,499,988
Est. payment /mo
Active
145 Norton AVE Toronto C14, ON M2N 4A7
4 Beds
5 Baths
UPDATED:
11/03/2024 05:02 PM
Key Details
Property Type Single Family Home
Sub Type Detached
Listing Status Active
Purchase Type For Sale
Approx. Sqft 3500-5000
MLS Listing ID C9507298
Style 2-Storey
Bedrooms 4
Annual Tax Amount $12,475
Tax Year 2023
Property Description
This Gem of custom-built residence exemplifies elegance, comfort & sophistication. Every aspect was meticulously crafted to reflect modern elegance and timeless appeal. Boasting 3500 sqft of living space, including 4+1 bedrooms and 4+1 bathrooms. open-concept layout enhances the sense of space and flow. The heart of the home, the gourmet kitchen, is a chef's delight, featuring high-end appliances, custom cabinetry, and a large island with seating. The lavish master suite, complete with a spacious room, a spa-like ensuite bathroom, and a W/I closet. Smart Home Technology and Lighting, Climate Control :Experience the convenience of modern living with smart home. 10' Ceiling Height, 4x8 Skylight, Heated Floor Basement, oak hardwood, of craftsmanship and luxury living! the custom-built residence exemplifies elegance, comfort & sophistication. Every aspect was meticulously crafted to reflect modern elegance and timeless appeal. Boasting 3500sqft of living space, including 4+1 bedroomsand4+1 bathrooms. open-concept layout enhances the sense of space and flow. The heart of the home, the gourmet kitchen, is a chef's delight, featuring high-end appliances, custom cabinetry, and a large island with seating. The lavish master suite, complete with a spacious room, a spa-like ensuite bathroom, and a W/I closet. Smart Home Technology and Lighting, Climate Control :Experience the convenience of modern living with smart home. 10' Ceiling Height, 4x8 Skylight, Heated Floor Basement, oak hardwood, Theatre Room. Read Below Please XXX #Theatre Room XXX .#Earl Haig Secondary School District
Location
State ON
County Toronto
Area Willowdale East
Rooms
Family Room Yes
Basement Finished with Walk-Out
Kitchen 1
Separate Den/Office 1
Interior
Interior Features Central Vacuum
Cooling Central Air
Fireplaces Type Natural Gas
Fireplace Yes
Heat Source Gas
Exterior
Garage Available
Garage Spaces 4.0
Pool None
Waterfront No
Waterfront Description None
Roof Type Asphalt Shingle
Parking Type Built-In
Total Parking Spaces 6
Building
Unit Features School
Foundation Concrete
Others
Security Features Alarm System,Carbon Monoxide Detectors,Security System
Listed by RE/MAX HALLMARK REALTY LTD.






