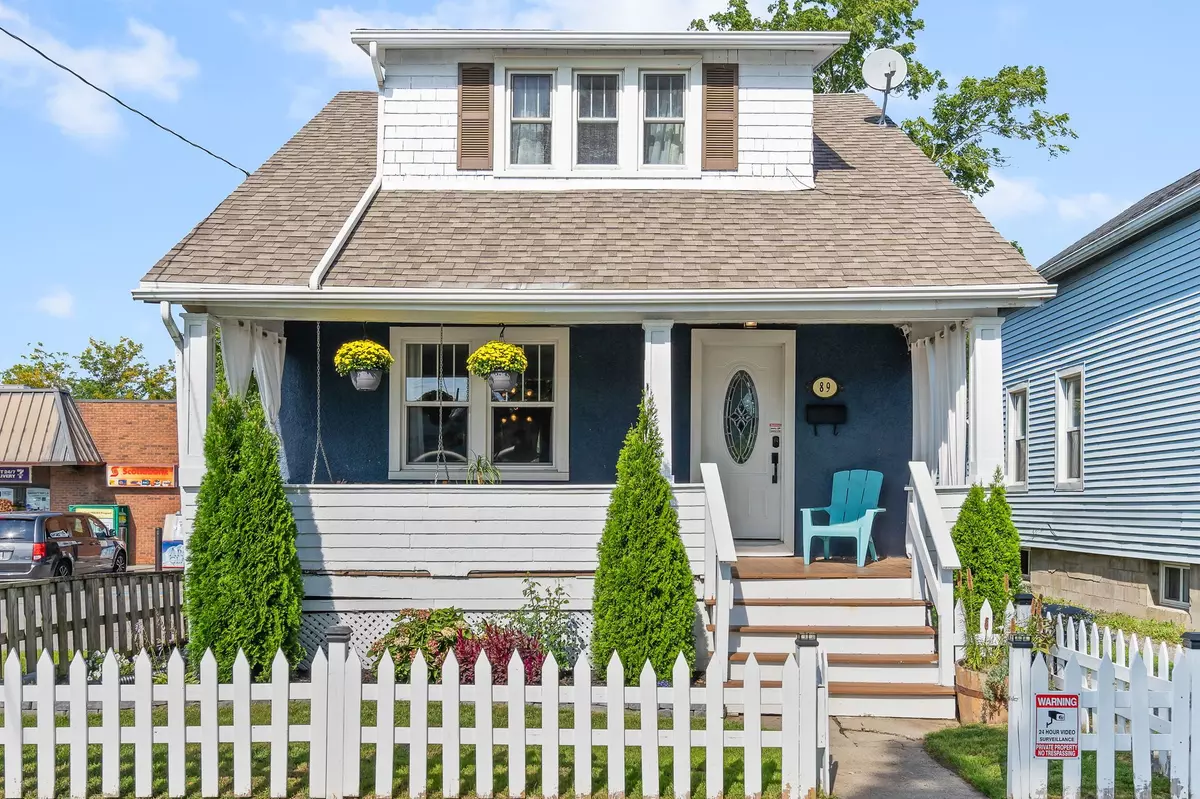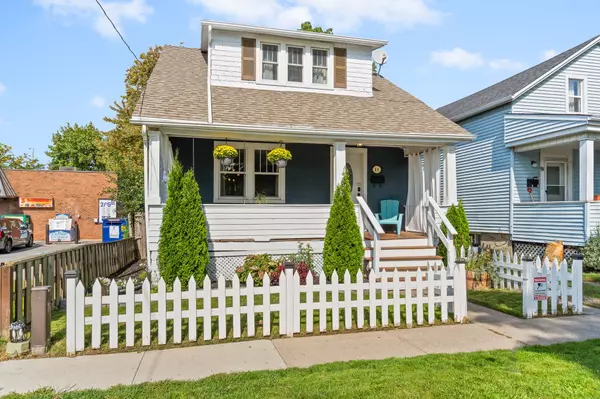REQUEST A TOUR If you would like to see this home without being there in person, select the "Virtual Tour" option and your agent will contact you to discuss available opportunities.
In-PersonVirtual Tour

$ 459,000
Est. payment /mo
Active
89 Louisa ST St. Catharines, ON L2R 2K1
3 Beds
1 Bath
UPDATED:
10/23/2024 03:13 PM
Key Details
Property Type Single Family Home
Sub Type Detached
Listing Status Active
Purchase Type For Sale
Approx. Sqft 1100-1500
MLS Listing ID X9507103
Style 2-Storey
Bedrooms 3
Annual Tax Amount $2,540
Tax Year 2024
Property Description
Welcome to 89 Louisa Street, a charming two-storey home nestled in the heart of St. Catharine's. Built in 1921, this residence combines historical appeal with modern conveniences, making it an ideal choice for first-time homebuyers, young families, or investors. The home features three cozy bedrooms and one bathroom, with a bright and dry basement offering potential for a playful kids area or additional living space with rough-in for 2nd bathroom! Step inside to discover original baseboards that accent the updated, functional kitchen, perfect for daily meals and family gatherings. The exterior boasts a cute blue stucco finish and a large front porch, perfect for relaxing evenings. Positioned within walking distance to vibrant downtown St. Catharine's, and surrounded by a great neighbourhood with a fenced-in yard, this home offers both privacy and accessibility. Recent updates include: new basement window, updated electrical in basement, freshly painted areas, over-the-stove microwave and vent. Don't miss out on this perfect blend of old-world charm and modern living!
Location
State ON
County Niagara
Area 451 - Downtown
Rooms
Family Room No
Basement Unfinished
Kitchen 1
Interior
Interior Features Water Heater, Water Meter
Cooling Central Air
Fireplace No
Heat Source Gas
Exterior
Garage Mutual
Garage Spaces 1.0
Pool None
Waterfront No
Roof Type Asphalt Shingle
Parking Type None
Total Parking Spaces 1
Building
Foundation Concrete Block
Listed by RE/MAX NIAGARA REALTY LTD.






