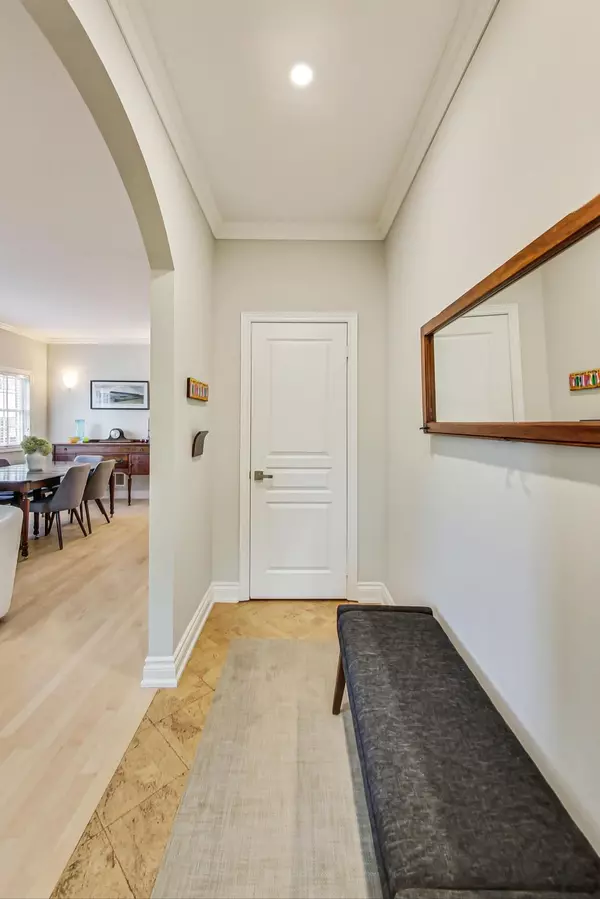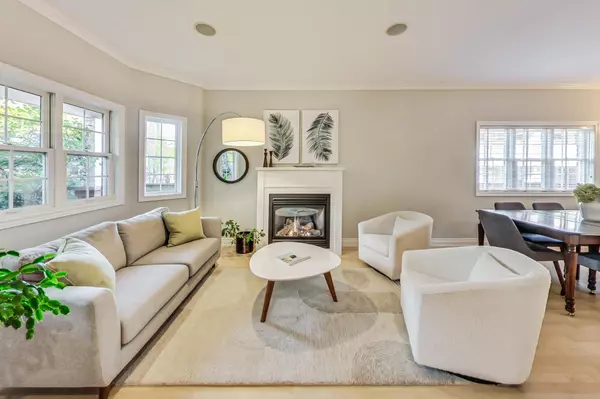
113 Winners CIR Toronto E02, ON M4L 3Y7
3 Beds
4 Baths
UPDATED:
11/06/2024 01:20 PM
Key Details
Property Type Townhouse
Sub Type Att/Row/Townhouse
Listing Status Active
Purchase Type For Sale
Approx. Sqft 2500-3000
MLS Listing ID E9506692
Style 3-Storey
Bedrooms 3
Annual Tax Amount $9,069
Tax Year 2024
Property Description
Location
State ON
County Toronto
Area The Beaches
Rooms
Family Room Yes
Basement Finished with Walk-Out, Separate Entrance
Kitchen 2
Separate Den/Office 1
Interior
Interior Features Auto Garage Door Remote, Central Vacuum, In-Law Suite, On Demand Water Heater, Storage, Sump Pump
Cooling Central Air
Fireplaces Type Natural Gas
Fireplace Yes
Heat Source Gas
Exterior
Exterior Feature Deck, Landscaped, Lawn Sprinkler System, Patio, Porch
Garage Lane
Pool None
Waterfront No
Roof Type Asphalt Shingle,Membrane
Topography Flat
Parking Type Detached
Total Parking Spaces 2
Building
Unit Features Beach,Fenced Yard,Lake/Pond,Marina,Park,Public Transit
Foundation Poured Concrete
Others
Security Features Alarm System






