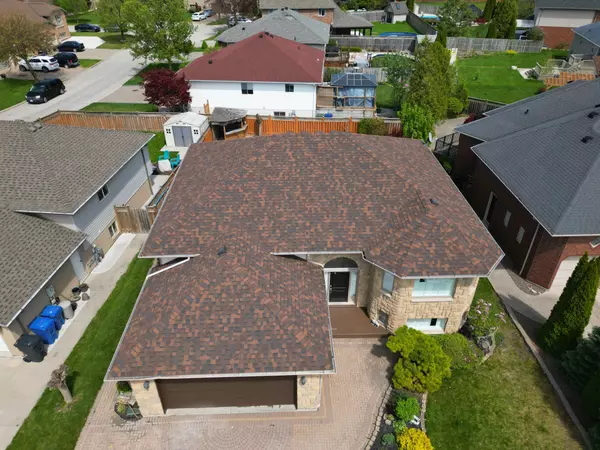REQUEST A TOUR If you would like to see this home without being there in person, select the "Virtual Tour" option and your agent will contact you to discuss available opportunities.
In-PersonVirtual Tour

$ 780,000
Est. payment /mo
Active
4738 Shadetree CT Windsor, ON N9G 2V1
3 Beds
3 Baths
UPDATED:
10/28/2024 03:02 PM
Key Details
Property Type Single Family Home
Sub Type Detached
Listing Status Active
Purchase Type For Sale
MLS Listing ID X9506092
Style Bungalow-Raised
Bedrooms 3
Annual Tax Amount $6,129
Tax Year 2024
Property Description
Amazing Raised Ranch Bungalow With Finished Basements - Fully Open Concept, Eat-In Kitchen, Dining/Living Room Combo, Brazilian Stained Oak Cabinets With Breakfast Bar, Large Dining Room With Large Windows, Custom Fireplace, Primary Room With 2 Closets, Large Windows With Ensuite Bathroom, 2 Additional Rooms On Main Floor With 3 Pc Bath. Huge Open Concept, Custom Wet Bar W/ Keg Cooler & Beer Tap, 6 Pc Ensuite Bath, Inground Heated Pool (Sold As Is Where Is) Newer Roof And Napoleon Furnace.
Location
State ON
County Essex
Area Windsor
Rooms
Family Room No
Basement Finished, Full
Kitchen 1
Separate Den/Office 2
Interior
Interior Features Other
Cooling Central Air
Fireplace Yes
Heat Source Gas
Exterior
Garage Private
Garage Spaces 4.0
Pool Inground
Waterfront No
Roof Type Shingles
Total Parking Spaces 6
Building
Unit Features Cul de Sac/Dead End,Library,Park,Place Of Worship,School,School Bus Route
Foundation Concrete
Listed by HOMELIFE/FUTURE REALTY INC.






