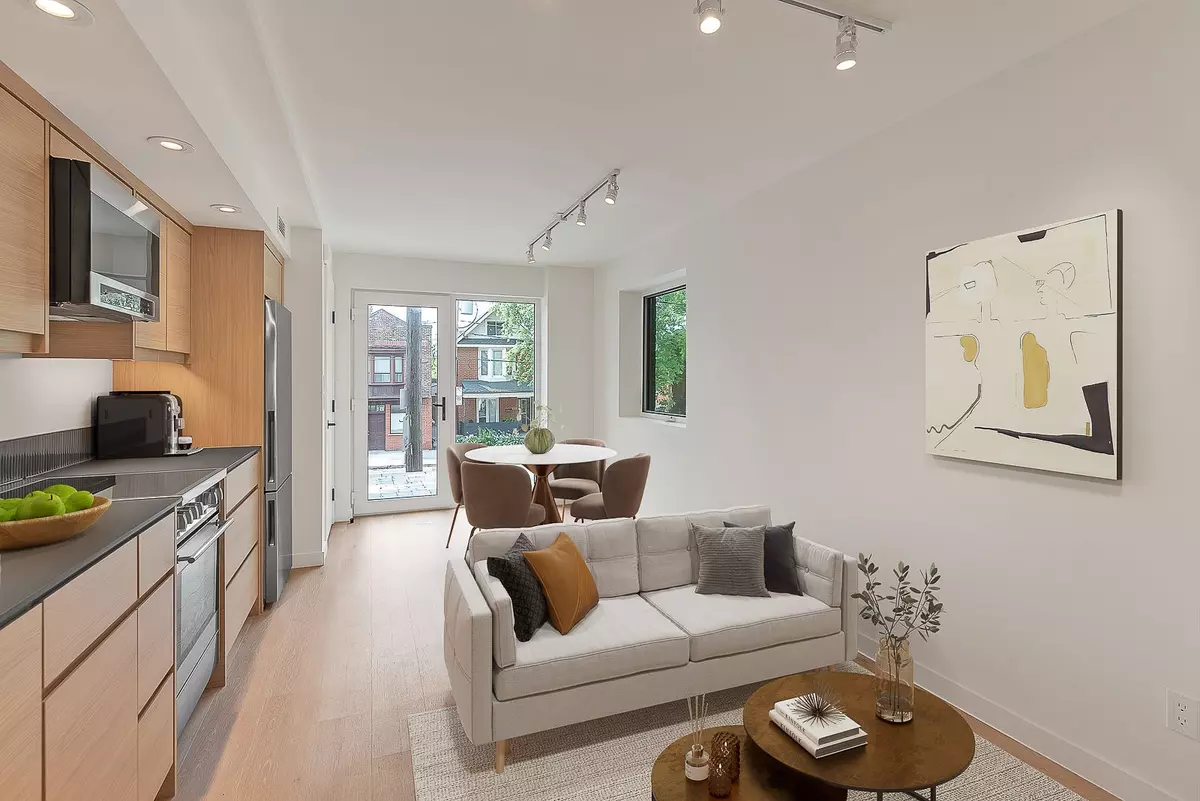REQUEST A TOUR If you would like to see this home without being there in person, select the "Virtual Tour" option and your agent will contact you to discuss available opportunities.
In-PersonVirtual Tour

$ 2,200
Active
1254 Davenport RD #2 Toronto W03, ON M6H 2G9
1 Bed
1 Bath
UPDATED:
11/04/2024 04:24 PM
Key Details
Property Type Single Family Home
Sub Type Detached
Listing Status Active
Purchase Type For Rent
MLS Listing ID W9505741
Style Loft
Bedrooms 1
Property Description
Modern Loft Living On Davenport Ave! Welcome to Studio 2 - A Luxury Corner Loft Complete With 1 Bed, 1 Bath & Designer Finishes - A High Efficiency New Build Professionally Insulated For Soundproofing. Through The Private Entrance Lies Sleek Engineered Hardwood Which Spans This Entire Unit. The Expansive Front Hall Closet Features Clever Built-Ins. The L-O-N-G & Open Concept Living/Dining Space Has A Built-In TV Mount, Floor-to-Ceiling Windows, Bonus Window, Track Lights & Walk-Out To The Gated Private Terrace. The European-Inspired Kitchen Features All Stainless Steel Fisher & Paykel Appliances, Fenix Counters, Custom Back Splash & Lots Of Storage Space. The Primary Suite Is Extra Sweet With A Double Mirrored Closet With Built-Ins & A Window. Take A Spa Day In The 3-Piece Bath With Tile Floors, An Extra-Large Vanity With Fenix Counters, Lots Of Storage Space & A Walk-In Glass Block Shower. The Magical 122+ SqFt Gated Private Terrace Has A Privacy Screen & Is Partially Covered So It Can Be Enjoyed Year-Round - Fully Loaded With A Hose Hook-Up & Outdoor Outlet. Ensuite Stacked Washer/Dryer. 1 Bike Rack Included.
Location
State ON
County Toronto
Area Corso Italia-Davenport
Rooms
Family Room No
Basement None
Kitchen 1
Ensuite Laundry Ensuite
Interior
Interior Features Carpet Free, Primary Bedroom - Main Floor, Separate Hydro Meter, Separate Heating Controls, Water Meter
Laundry Location Ensuite
Cooling Central Air
Fireplace No
Heat Source Electric
Exterior
Garage None
Pool None
Waterfront No
Roof Type Unknown
Parking Type None
Building
Unit Features Public Transit,Park
Foundation Unknown
Listed by ROYAL LEPAGE SIGNATURE REALTY






