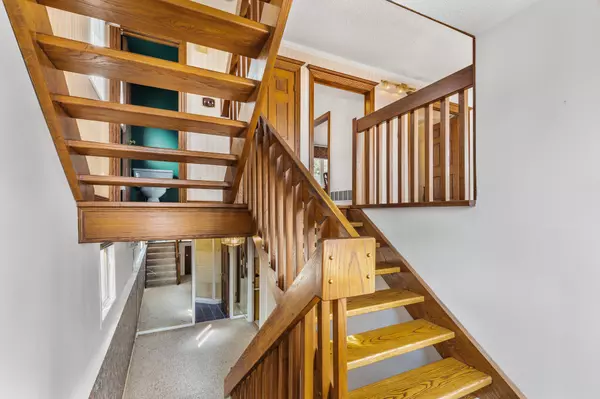
36 Kempenfelt DR Barrie, ON L4M 1B9
3 Beds
3 Baths
UPDATED:
10/24/2024 02:13 PM
Key Details
Property Type Single Family Home
Sub Type Semi-Detached
Listing Status Active
Purchase Type For Sale
Approx. Sqft 1500-2000
MLS Listing ID S9505669
Style 2-Storey
Bedrooms 3
Annual Tax Amount $4,994
Tax Year 2024
Property Description
Location
State ON
County Simcoe
Area North Shore
Rooms
Family Room No
Basement Partially Finished, Separate Entrance
Kitchen 1
Interior
Interior Features Auto Garage Door Remote, Central Vacuum, Sump Pump, Water Meter
Cooling Central Air
Fireplaces Type Living Room, Natural Gas
Fireplace Yes
Heat Source Gas
Exterior
Exterior Feature Landscaped, Deck, Patio, Year Round Living
Garage Private Double
Garage Spaces 3.0
Pool None
Waterfront No
View Bay, Lake
Roof Type Metal
Topography Level
Parking Type Attached
Total Parking Spaces 4
Building
Unit Features Hospital,Library,Park,Place Of Worship,Public Transit,School
Foundation Concrete
Others
Security Features Carbon Monoxide Detectors,Smoke Detector






