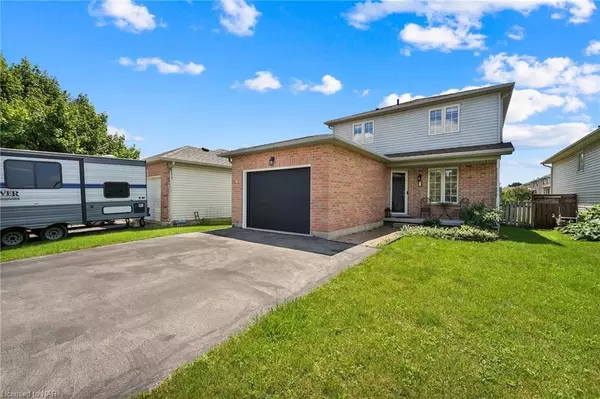REQUEST A TOUR If you would like to see this home without being there in person, select the "Virtual Tour" option and your agent will contact you to discuss available opportunities.
In-PersonVirtual Tour

$ 759,000
Est. payment /mo
Active
5 LONGVIEW DR Hamilton, ON L0R 1W0
3 Beds
2 Baths
1,402 SqFt
UPDATED:
10/29/2024 08:23 PM
Key Details
Property Type Single Family Home
Sub Type Detached
Listing Status Active
Purchase Type For Sale
Square Footage 1,402 sqft
Price per Sqft $541
MLS Listing ID X9420104
Style 2-Storey
Bedrooms 3
Annual Tax Amount $3,900
Tax Year 2024
Property Description
Prime Location Meets Modern Living! Welcome to the picturesque town of Mount Hope, a charming community nestled within Hamilton that effortlessly combines small-town appeal with the convenience of big-city amenities. This bright and inviting three-bedroom home is ideally located just minutes from the Southern Pines Golf & Country Club, the new Amazon Distribution Centre, and Hamilton International Airport. As you step inside, you'll be greeted by a thoughtfully designed main floor featuring a convenient powder room, a spacious living and dining area, and a sleek open-concept kitchen that opens onto a large rear deck—perfect for outdoor entertaining. Upstairs, you'll find three beautifully appointed bedrooms and a stylish four-piece bathroom.
The fully finished basement offers an additional 600 square feet of versatile living space, complete with a large recreation room, a flexible den or home office, a storage room, a cold room, and a laundry area. With a walk-up to the fully fenced backyard, this space provides excellent potential for an in-law suite or additional rental income.
The fully finished basement offers an additional 600 square feet of versatile living space, complete with a large recreation room, a flexible den or home office, a storage room, a cold room, and a laundry area. With a walk-up to the fully fenced backyard, this space provides excellent potential for an in-law suite or additional rental income.
Location
State ON
County Hamilton
Zoning R4-119
Rooms
Basement Walk-Up, Finished
Kitchen 1
Interior
Interior Features Sump Pump
Cooling Central Air
Inclusions Dryer, Refrigerator, Washer
Exterior
Garage Private Double, Other
Garage Spaces 5.0
Pool None
Community Features Major Highway, Park
Roof Type Asphalt Shingle
Parking Type Attached
Total Parking Spaces 5
Building
Foundation Poured Concrete
Others
Senior Community Yes
Listed by A.G. ROBINS & COMPANY LTD, BROKERAGE






