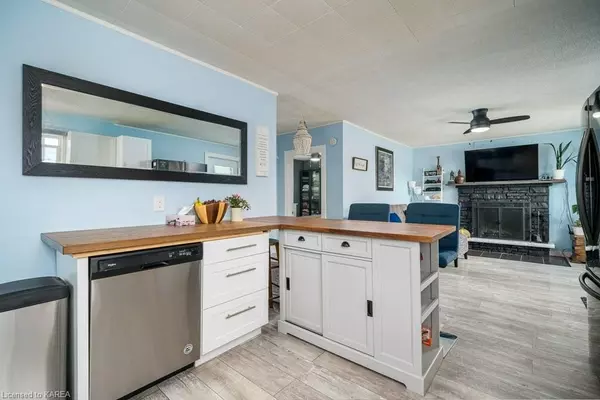
5856 COUNTY RD 41 RD Stone Mills, ON K0K 2A0
2 Beds
2 Baths
1,285 SqFt
UPDATED:
10/28/2024 06:23 PM
Key Details
Property Type Single Family Home
Sub Type Detached
Listing Status Pending
Purchase Type For Sale
Square Footage 1,285 sqft
Price per Sqft $330
MLS Listing ID X9404047
Style Bungalow-Raised
Bedrooms 2
Annual Tax Amount $2,026
Tax Year 2023
Lot Size 0.500 Acres
Property Description
Location
State ON
County Lennox & Addington
Zoning HR
Rooms
Basement Walk-Out, Separate Entrance
Kitchen 1
Interior
Cooling None
Fireplaces Number 1
Fireplaces Type Living Room
Inclusions [DISHWASHER, DRYER, REFRIGERATOR, STOVE, WASHER]
Laundry In Basement
Exterior
Exterior Feature Deck
Garage Front Yard Parking, Other
Garage Spaces 6.0
Pool None
Community Features Park
View Lake
Roof Type Metal
Parking Type None
Total Parking Spaces 6
Building
Lot Description Irregular Lot
Foundation Block
Others
Senior Community No






