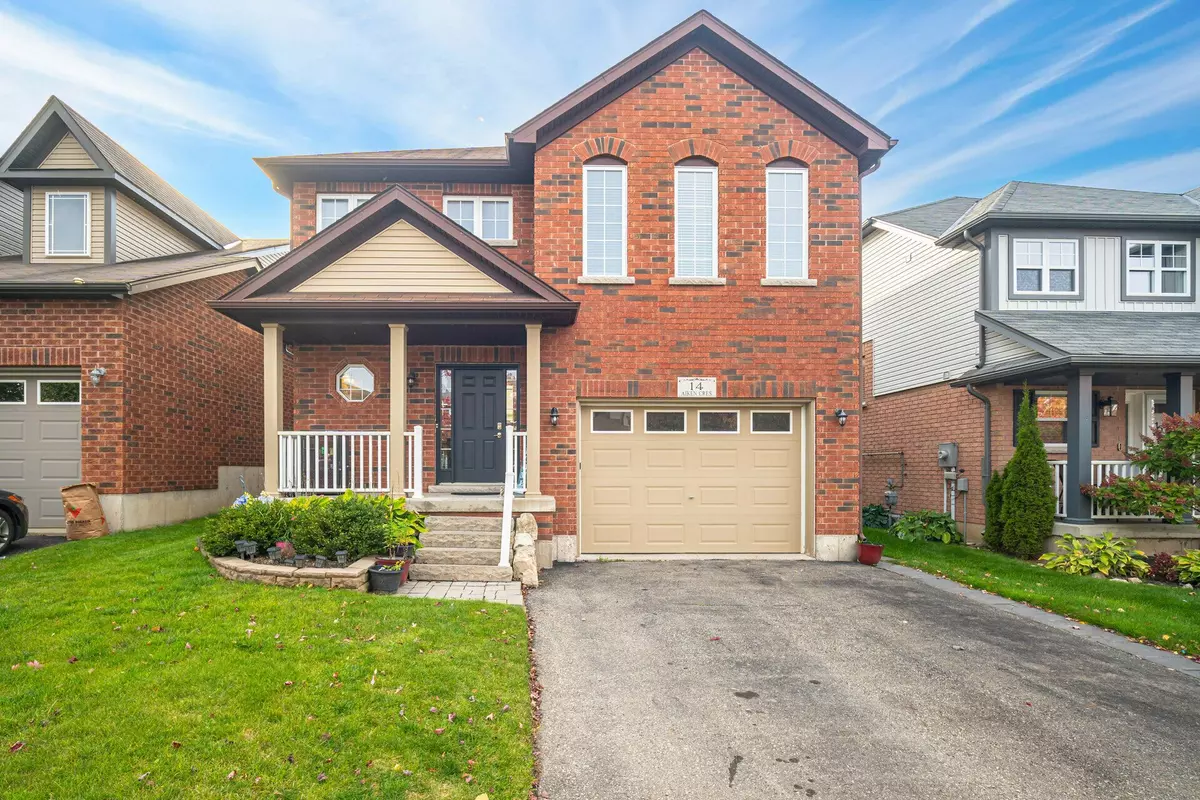REQUEST A TOUR If you would like to see this home without being there in person, select the "Virtual Tour" option and your agent will contact you to discuss available opportunities.
In-PersonVirtual Tour

$ 986,000
Est. payment /mo
Active
14 Aiken CRES Orangeville, ON L9W 4V2
3 Beds
4 Baths
UPDATED:
11/12/2024 08:26 PM
Key Details
Property Type Single Family Home
Sub Type Detached
Listing Status Active
Purchase Type For Sale
Approx. Sqft 2000-2500
MLS Listing ID W9419189
Style 2-Storey
Bedrooms 3
Annual Tax Amount $6,126
Tax Year 2023
Property Description
This beautiful home offers 2500 Sqft of living space and a one of a kind layout! the grand two storey Foyer leads to an open-concept kitchen, dining, and living room. The kitchen boasts extensive countertop and cabinet space, a peninsula countertop, and a must-see walk in pantry. There is a spacious, loft-style family room on the mid-level, featuring a walk-in laundry room with built-in cabinetry. The private basement is accessible from the garage, and has been recently renovated to a complete in law suite, with a bedroom + ensuite 3pcs bathroom, full kitchen, and even hook ups for a washer & dryer. Perfect for guests, multiple families, or Rental potential!
Location
State ON
County Dufferin
Area Orangeville
Rooms
Family Room Yes
Basement Apartment, Finished
Kitchen 2
Separate Den/Office 1
Interior
Interior Features In-Law Suite
Cooling Central Air
Fireplace No
Heat Source Gas
Exterior
Garage Available
Garage Spaces 4.0
Pool None
Waterfront No
Roof Type Other
Total Parking Spaces 5
Building
Foundation Other
Listed by ROYAL LEPAGE SIGNATURE REALTY






