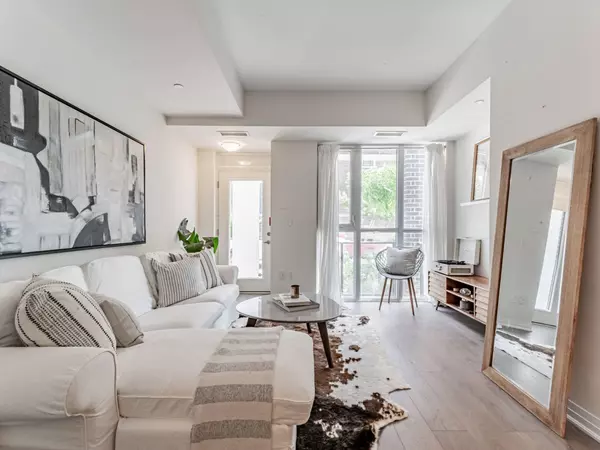REQUEST A TOUR If you would like to see this home without being there in person, select the "Virtual Tour" option and your agent will contact you to discuss available opportunities.
In-PersonVirtual Tour

$ 749,000
Est. payment /mo
Active
2301 Danforth AVE #TH104 Toronto E02, ON M4C 1K5
1 Bed
2 Baths
UPDATED:
10/30/2024 03:24 PM
Key Details
Property Type Condo
Sub Type Condo Townhouse
Listing Status Active
Purchase Type For Sale
Approx. Sqft 700-799
MLS Listing ID E9418715
Style 2-Storey
Bedrooms 1
HOA Fees $641
Annual Tax Amount $2,861
Tax Year 2024
Property Description
A trendy end unit townhouse in the heart of the East End Danforth where you enter directly off of a quiet residential street (Morton St). This contemporary 2 level corner unit 727 sq ft townhome is a true gem for those seeking modern urban living, offering both a stylish design & a convenient lifestyle. A thoughtfully crafted layout & floor to ceiling windows ensure an abundance of natural light. The open concept layout with soaring 9' ceilings seamlessly blends the living, dining & kitchen areas, creating a spacious & versatile environment for entertaining or simply relaxing. The sleek design & stylish finishes add a touch of sophistication to the interior, making it an appealing space to call home. This townhouse offers a cozy & private retreat that leads to a serene outdoor area off the bedroom, providing a secluded space to unwind. With plenty of closet space throughout, you'll have ample room to organize your belongings and keep everything neatly tucked away.A fantastic opportunity in the heart of the East End Danforth- a trendy townhouse where you enter directly off of a quiet residential street (Morton St). This contemporary 2 level corner unit 727 sq ft townhome is a true gem for those seeking modern urban living, offering both a stylish design & a convenient lifestyle. A thoughtfully crafted layout & floor to ceiling windows ensure an abundance of natural light. The open concept layout with soaring 9' ceilings seamlessly blends the living, dining & kitchen areas, creating a spacious & versatile environment for entertaining or simply relaxing. The sleek design & stylish finishes add a touch of sophistication to the interior, making it an appealing space to call home. This townhouse offers a cozy & private retreat that leads to a serene outdoor area off the bedroom, providing a secluded space to unwind. With plenty of closet space throughout, you'll have ample room to organize your belongings and keep everything neatly tucked away.
Location
State ON
County Toronto
Area East End-Danforth
Rooms
Family Room No
Basement None
Kitchen 1
Ensuite Laundry Ensuite
Separate Den/Office 1
Interior
Interior Features Carpet Free
Laundry Location Ensuite
Cooling Central Air
Fireplace No
Heat Source Other
Exterior
Garage Underground
Waterfront No
Parking Type Underground
Total Parking Spaces 1
Building
Story 1
Unit Features Public Transit,Park,Rec./Commun.Centre,School
Locker Owned
Others
Pets Description Restricted
Listed by CHESTNUT PARK REAL ESTATE LIMITED






