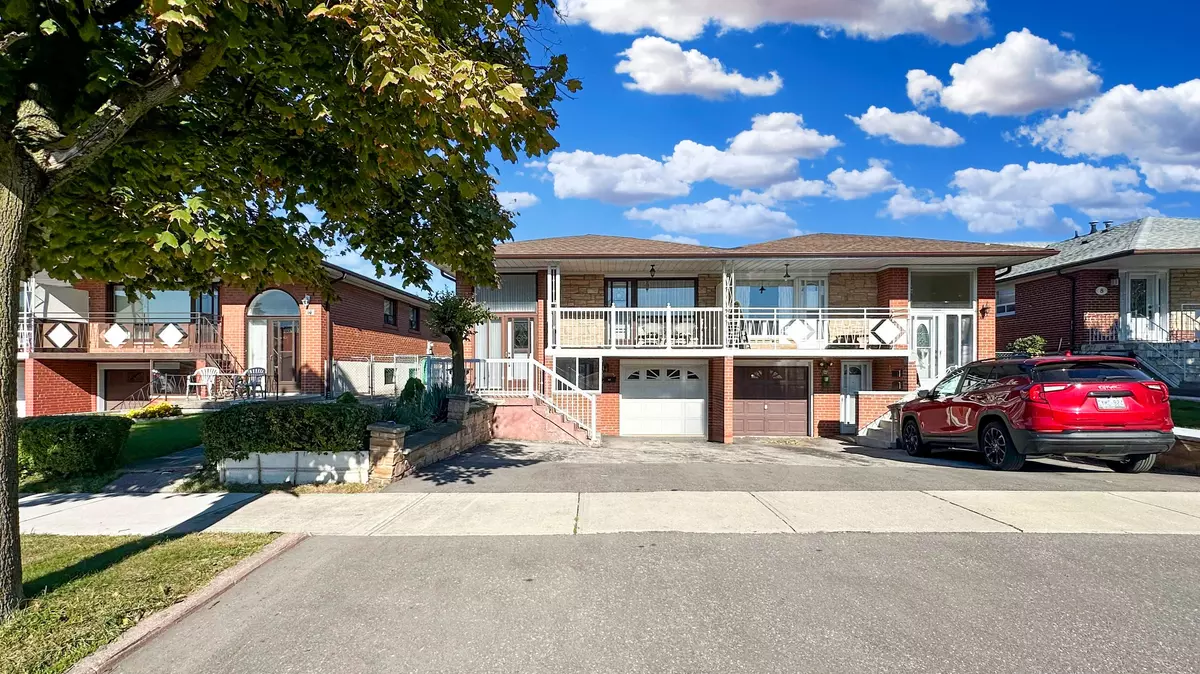REQUEST A TOUR If you would like to see this home without being there in person, select the "Virtual Tour" option and your agent will contact you to discuss available opportunities.
In-PersonVirtual Tour

$ 988,888
Est. payment /mo
Price Dropped by $10K
12 Blaney CRES Toronto W05, ON M3N 1L2
3 Beds
2 Baths
UPDATED:
11/01/2024 03:24 PM
Key Details
Property Type Single Family Home
Sub Type Semi-Detached
Listing Status Active
Purchase Type For Sale
MLS Listing ID W9418527
Style Bungalow-Raised
Bedrooms 3
Annual Tax Amount $3,333
Tax Year 2024
Property Description
Semi-Detached Raised Bungalow, 2 Eat-In Kitchens , 3 Large Bedrooms with Hardwood Floors & closets, 4-pc Bathroom Upper Level, 3 Separate Entrances. Open Concept Dining & Living Room Hardwood Flooring With A W/O Balcony, Ground Floor Large Recreation Room, Gas Stove FP With A Separate Entrance to Rear Yard with Large Balcony Covered with Awning too, Gas BBQ, Ground Floor 3-Pc Washroom. Bus Transit, Schools, Shopping, Parks, Plaza/Restaurants, Hospital, Hwy 400 & Finch LRT.
Location
State ON
County Toronto
Area Glenfield-Jane Heights
Rooms
Family Room Yes
Basement Finished with Walk-Out
Kitchen 2
Interior
Interior Features In-Law Capability, Carpet Free
Cooling Central Air
Fireplaces Type Natural Gas, Rec Room
Fireplace Yes
Heat Source Gas
Exterior
Garage Private
Garage Spaces 2.0
Pool None
Waterfront No
Roof Type Asphalt Shingle
Parking Type Attached
Total Parking Spaces 3
Building
Unit Features Fenced Yard,School,Park,Public Transit
Foundation Block
Listed by NEW WORLD 2000 REALTY INC.






