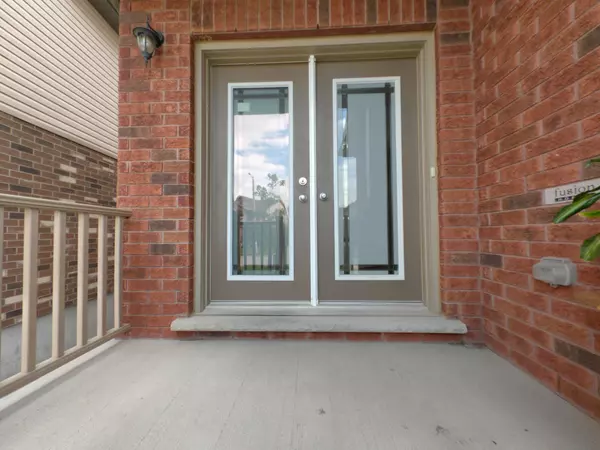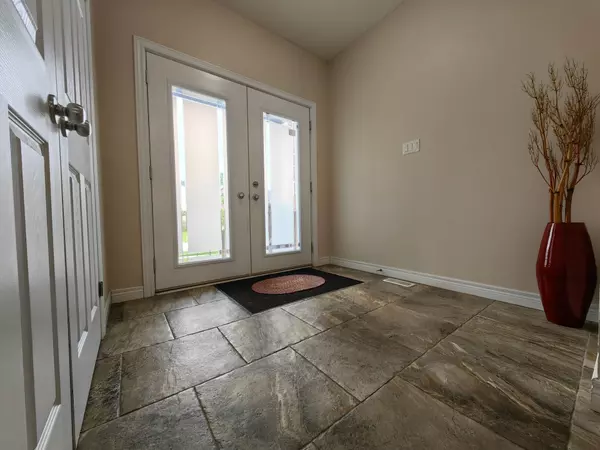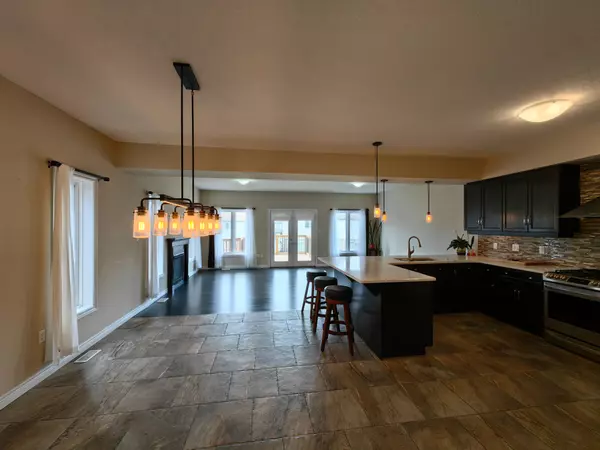REQUEST A TOUR If you would like to see this home without being there in person, select the "Virtual Tour" option and your agent will contact you to discuss available opportunities.
In-PersonVirtual Tour

$ 3,800
Active
7 Dudley DR Guelph, ON N1G 0E6
4 Beds
3 Baths
UPDATED:
10/20/2024 03:21 AM
Key Details
Property Type Single Family Home
Sub Type Detached
Listing Status Active
Purchase Type For Rent
MLS Listing ID X9418267
Style 2-Storey
Bedrooms 4
Property Description
Custom Built Fusion Home! Spacious & Super Bright 4-bedroom (Main & 2nd Floor). Completely Open Concept & Cozy Main Floor With All Space You Need: Cooking, Dining, Living & Gathering. Kitchen with Spacious L-Shape White Quartz Island Counter, Stainless Appliances, Five-Burner Gas Stove and Walk In Pantry. Walk-out With French Door to Huge Elevated Deck for Great Outdoor Space. 2nd Floor With 4 Bedrooms in Decent Size, Laundry Room with Shelves and Den Bonus. Master Bedroom with Walk In Closet & Spa Quality Ensuite, Large Front Bedroom With Vaulted Ceiling Windows and Walk-out Balcony. Walking Distance To Schools, Parks, Wooded Trails And Only A Few Minutes Drive To Shopping.
Location
State ON
County Wellington
Area Village
Rooms
Family Room Yes
Basement None
Kitchen 1
Ensuite Laundry In-Suite Laundry
Interior
Interior Features Ventilation System
Laundry Location In-Suite Laundry
Cooling Central Air
Fireplace Yes
Heat Source Gas
Exterior
Garage Private
Garage Spaces 1.0
Pool None
Waterfront No
Roof Type Shingles
Parking Type Built-In
Total Parking Spaces 2
Building
Foundation Concrete
Listed by HOMELIFE LANDMARK REALTY INC.






