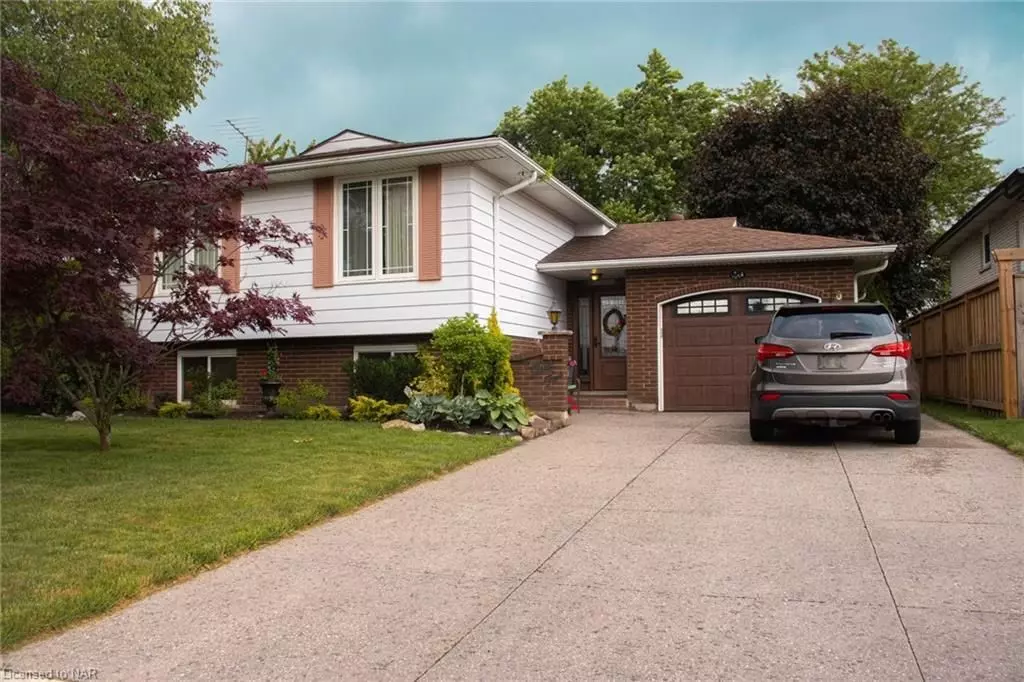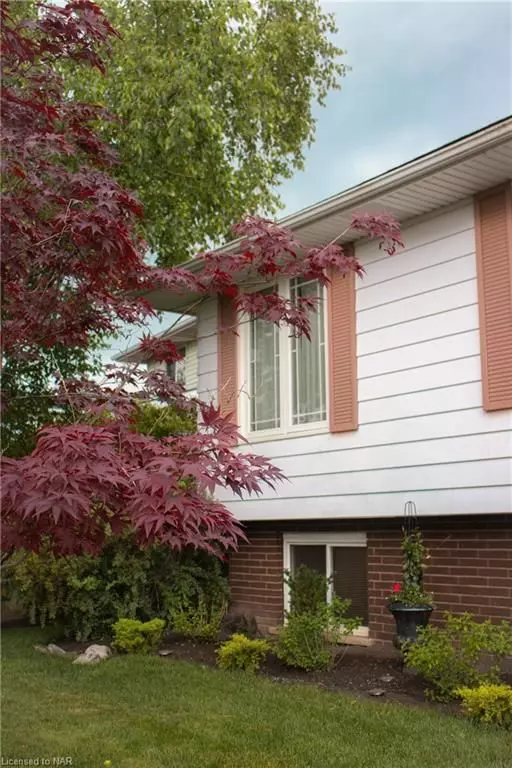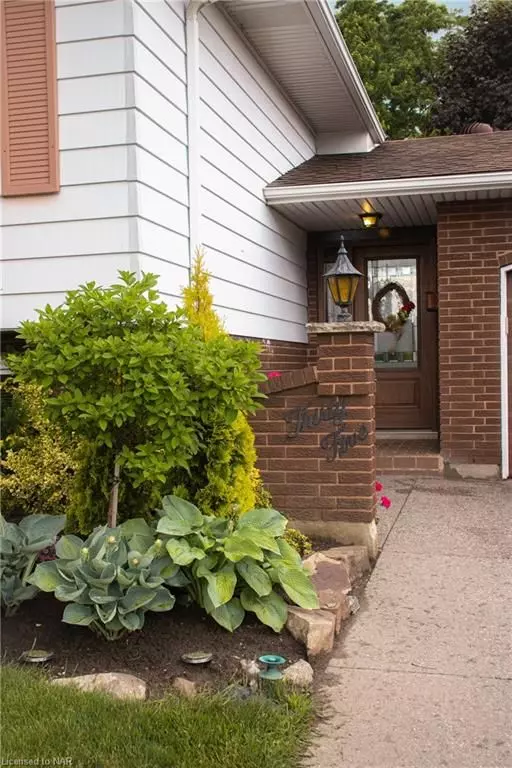
35 MCDONAGH CRES Thorold, ON L2V 4G3
3 Beds
2 Baths
1,500 SqFt
UPDATED:
10/29/2024 07:30 PM
Key Details
Property Type Single Family Home
Sub Type Detached
Listing Status Active
Purchase Type For Sale
Square Footage 1,500 sqft
Price per Sqft $446
MLS Listing ID X9412761
Style Bungalow-Raised
Bedrooms 3
Annual Tax Amount $3,400
Tax Year 2023
Property Description
Location
State ON
County Niagara
Zoning R1
Rooms
Basement Walk-Out, Separate Entrance
Kitchen 1
Interior
Interior Features Unknown
Cooling Central Air
Inclusions Built-in Microwave, Dishwasher, Dryer, Negotiable, Refrigerator, Stove, Washer
Laundry Laundry Room
Exterior
Exterior Feature Deck, Porch
Garage Private Double, Other
Garage Spaces 4.0
Pool None
Community Features Park
View Park/Greenbelt
Roof Type Asphalt Shingle
Parking Type Attached
Total Parking Spaces 4
Building
Foundation Concrete
Others
Senior Community Yes






