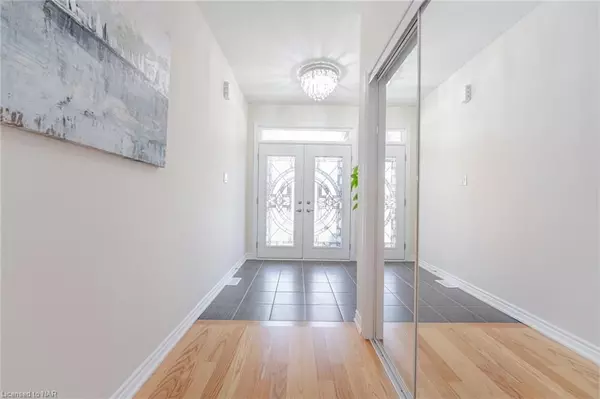REQUEST A TOUR If you would like to see this home without being there in person, select the "Virtual Tour" option and your agent will contact you to discuss available opportunities.
In-PersonVirtual Tour

$ 869,000
Est. payment /mo
Active
526 BARKER Pkwy Thorold, ON M2J 4R4
4 Beds
4 Baths
2,817 SqFt
UPDATED:
11/06/2024 10:16 PM
Key Details
Property Type Single Family Home
Sub Type Detached
Listing Status Active
Purchase Type For Sale
Square Footage 2,817 sqft
Price per Sqft $308
MLS Listing ID X9413739
Style 2-Storey
Bedrooms 4
Annual Tax Amount $1,446
Tax Year 2024
Property Description
Welcome to your dream home! This stunning, detached house offers 4 spacious bdrms & 3 luxurious baths on the upper level. Situated in a newly developed, serene neighborhood, this property is under 5 yrs old, ensuring modern amenities & design. With 2817 sqft of living space, enjoy the elegance of 9 ft high ceilings on the main foor, creating an open and airy atmosphere. Features include a 2-car garage, convenient side entrance, and a dedicated laundry room on the 2nd flour. The contemporary kitchen with modern appliances and the spacious bdrms provide a peaceful retreat. Kitchen features a walk-in pantry. Extra family closet next to garage entrance from kitchen. Don't miss this incredible opportunity!
Location
State ON
County Niagara
Zoning FD
Rooms
Basement Separate Entrance, Unfinished
Kitchen 1
Interior
Interior Features None
Cooling Central Air
Inclusions fridge, stove, dishwasher, washer, dryer, all electrical light fixture, all window covers., Dishwasher, Garage Door Opener, Refrigerator, Stove, Washer
Exterior
Garage Private Double
Garage Spaces 4.0
Pool None
Roof Type Asphalt Shingle
Parking Type Attached
Total Parking Spaces 4
Building
Foundation Concrete
Others
Senior Community Yes
Listed by ROYAL LEPAGE TERREQUITY REALTY, BROKERAGE






