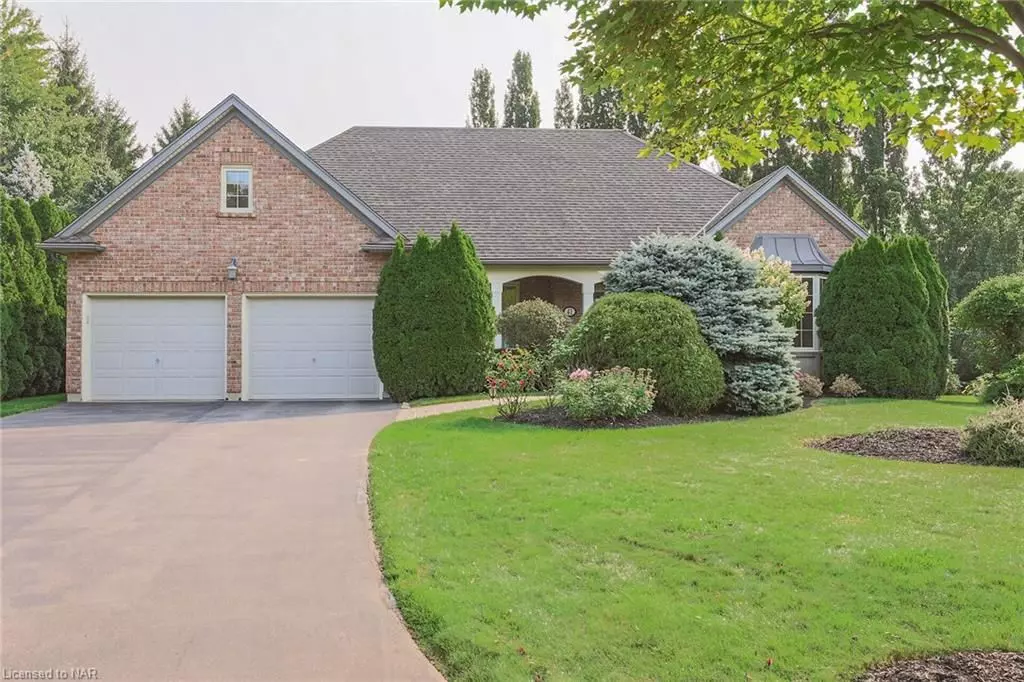
41 JAMES ST Niagara-on-the-lake, ON L0S 1J0
4 Beds
3 Baths
4,124 SqFt
UPDATED:
10/23/2024 07:58 AM
Key Details
Property Type Single Family Home
Sub Type Detached
Listing Status Pending
Purchase Type For Sale
Square Footage 4,124 sqft
Price per Sqft $1
MLS Listing ID X9413796
Style Bungalow
Bedrooms 4
Property Description
Location
State ON
County Niagara
Zoning R2
Rooms
Basement Finished, Full
Kitchen 1
Separate Den/Office 1
Interior
Interior Features Water Heater Owned, Sump Pump, Air Exchanger
Cooling Central Air
Fireplaces Number 1
Inclusions [DISHWASHER, DRYER, GDO, MICROWAVE, RANGEHOOD, REFRIGERATOR, SMOKEDETECTOR, STOVE, WASHER, WINDCOVR]
Laundry Laundry Room
Exterior
Exterior Feature Deck, Lawn Sprinkler System, Porch, Year Round Living
Garage Private Double, Other
Garage Spaces 4.0
Pool None
Community Features Recreation/Community Centre, Park
Roof Type Asphalt Rolled
Parking Type Attached
Total Parking Spaces 4
Building
Foundation Poured Concrete
Others
Senior Community Yes
Security Features Alarm System






