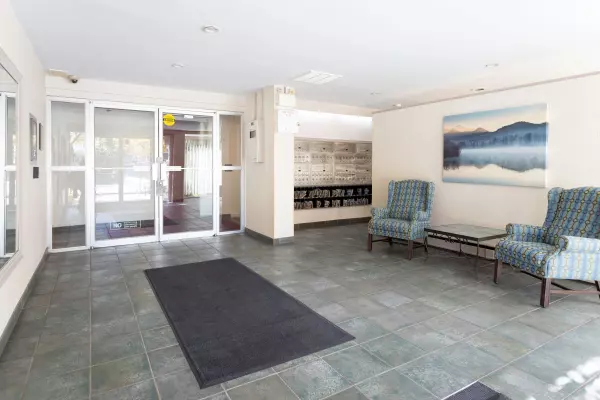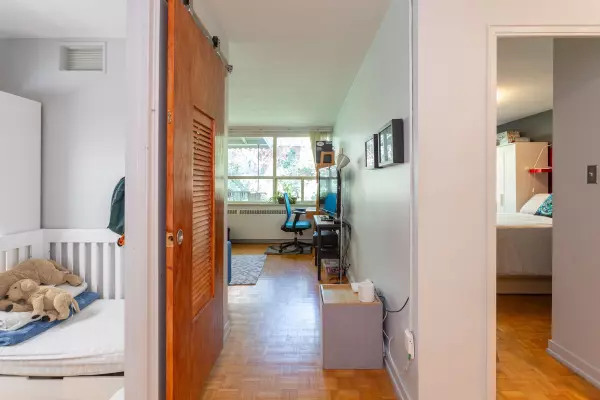REQUEST A TOUR If you would like to see this home without being there in person, select the "Virtual Tour" option and your agent will contact you to discuss available opportunities.
In-PersonVirtual Tour

$ 389,900
Est. payment /mo
Active
160 The Donway N/A W #410 Toronto C13, ON M3C 2G1
1 Bed
1 Bath
UPDATED:
11/06/2024 04:52 PM
Key Details
Property Type Condo
Sub Type Co-Ownership Apartment
Listing Status Active
Purchase Type For Sale
Approx. Sqft 700-799
MLS Listing ID C9417328
Style Apartment
Bedrooms 1
HOA Fees $754
Tax Year 2023
Property Description
This well-maintained co-ownership building offers unbeatable value in a superb location, boasting a walk score of 97! Enjoy the spacious, functional layout of this suite, which is the only one in the building that has a separate den - perfect for a small second bedroom or home office. The dining room features a stone accent wall with electric fireplace (included), and the living area is filled with natural light from the bank of windows. Enjoy dining al fresco on the large balcony, where it feels like sitting in your own treehouse! Upgraded bathroom and kitchen with tile floors, stainless steel appliances (including dishwasher) and parquet hardwood throughout the rest of the carpet-free suite. Amazing storage space with huge closets, plus it also comes with a separate cage storage locker, and one surface parking space. Best of all, your property taxes, heat, and water are all included in the monthly maintenance fee! Incredible location with easy transit access, walking distance to fantastic restaurants, stores, and amenities at the Shops of Don Mills, and close to Edwards Gardens, Sunnybrook Park, Don River ravine system/trails, and more! Superintendent is on site. This is a co-ownership building, which makes it much more affordable than traditional condos. If you require financing, please contact DUCA Credit Union directly for information, and note that they require a 30% down payment. You will love living here, be sure to watch the virtual video tour to fully appreciate this suite!
Location
State ON
County Toronto
Area Banbury-Don Mills
Rooms
Family Room No
Basement None
Kitchen 1
Ensuite Laundry In Basement
Separate Den/Office 1
Interior
Interior Features Carpet Free, Primary Bedroom - Main Floor
Laundry Location In Basement
Cooling Other
Fireplaces Type Electric
Fireplace Yes
Heat Source Gas
Exterior
Garage Surface
Garage Spaces 1.0
Waterfront No
Waterfront Description None
Parking Type Underground
Total Parking Spaces 1
Building
Story 4
Locker Exclusive
Others
Pets Description Restricted
Listed by KELLER WILLIAMS REFERRED URBAN REALTY






