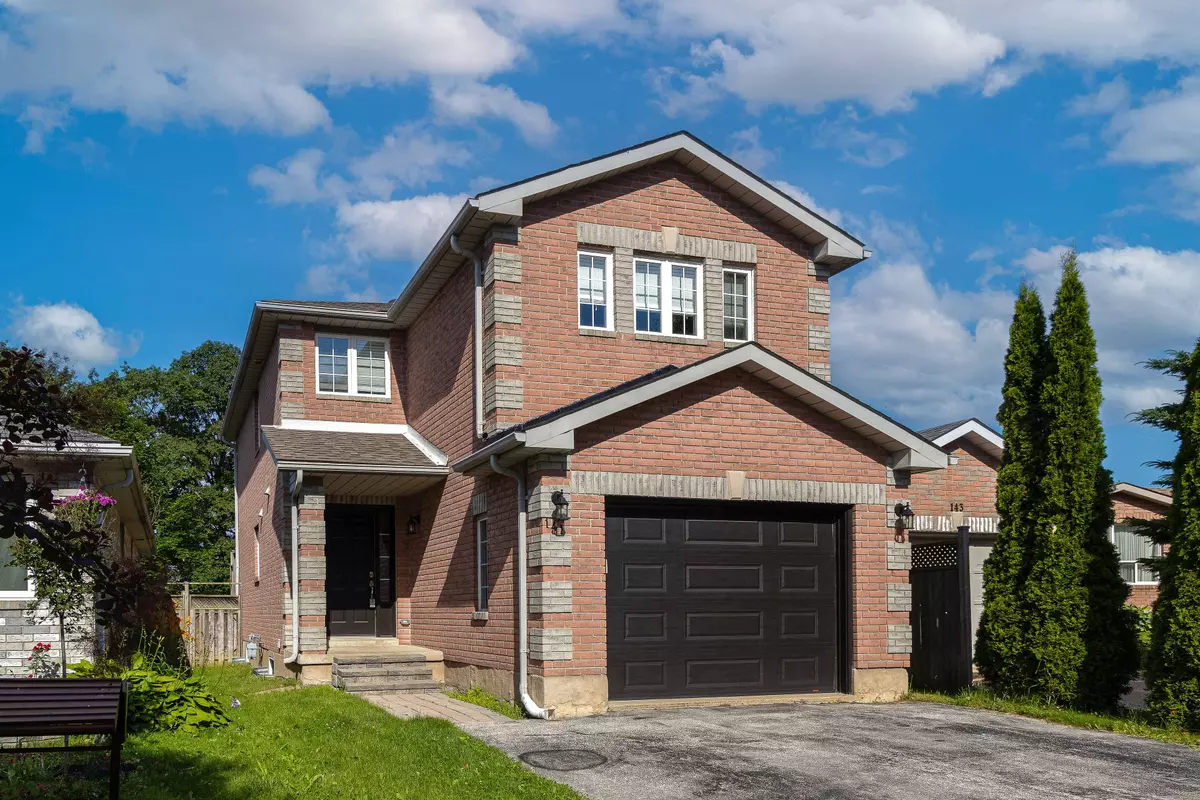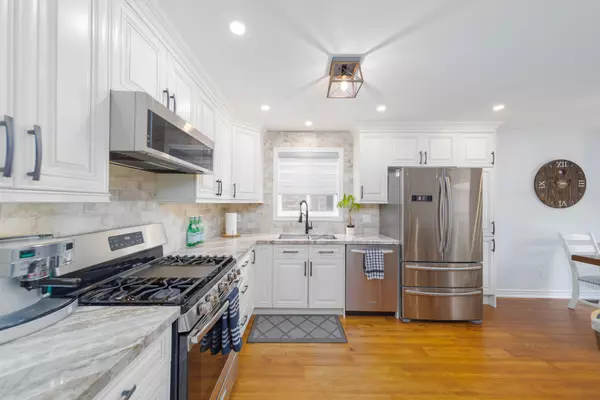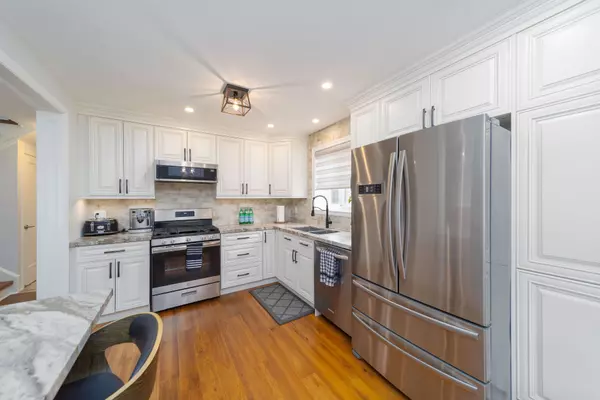REQUEST A TOUR If you would like to see this home without being there in person, select the "Virtual Tour" option and your agent will contact you to discuss available opportunities.
In-PersonVirtual Tour

$ 849,900
Est. payment /mo
Active
141 Benson DR Barrie, ON L4N 7Y3
4 Beds
4 Baths
UPDATED:
10/21/2024 02:00 PM
Key Details
Property Type Single Family Home
Sub Type Detached
Listing Status Active
Purchase Type For Sale
Approx. Sqft 1500-2000
MLS Listing ID S9416790
Style 2-Storey
Bedrooms 4
Annual Tax Amount $4,371
Tax Year 2024
Property Description
Detached Freehold Home Features 4-Bedroomson the 2nd Level, 3.5-Bathrooms With High-End Finishes. With No Neighbours Behind. A Custom Kitchen With Granite Counters, New Appliances, And A Dining Room With Backyard Deck Access. The Foyer Offers Custom Seating, Upgraded Lighting, A Remodelled Powder Room, And Garage Access. The Open-Concept Living Area Includes Hardwood Floors, Then Walk Upstairs looking at a Beautiful Feature Wall And Find 4 Spacious Bedrooms, A Modern 4-Piece Bathroom, And A Primary Bedroom With 4 Piece Ensuite Including A Walk-In Glass Shower And Double Vanity. The Soundproof Basement Has A Large Rec Room, 3-Piece Bathroom, Laundry Room, And Storage. The Backyard Landscaped Is Fully Fenced With No Neighbors Behind, Making This A Private Oasis Private Oasis.
Location
State ON
County Simcoe
Area Northwest
Rooms
Family Room Yes
Basement Finished, Full
Kitchen 1
Separate Den/Office 1
Interior
Interior Features Water Heater
Heating Yes
Cooling Central Air
Fireplace Yes
Heat Source Gas
Exterior
Garage Private Double
Garage Spaces 2.0
Pool None
Waterfront No
Roof Type Asphalt Shingle
Parking Type Attached
Total Parking Spaces 3
Building
Unit Features Fenced Yard,Hospital,Level,Public Transit,School
Foundation Brick, Poured Concrete
Listed by KELLER WILLIAMS EXPERIENCE REALTY






