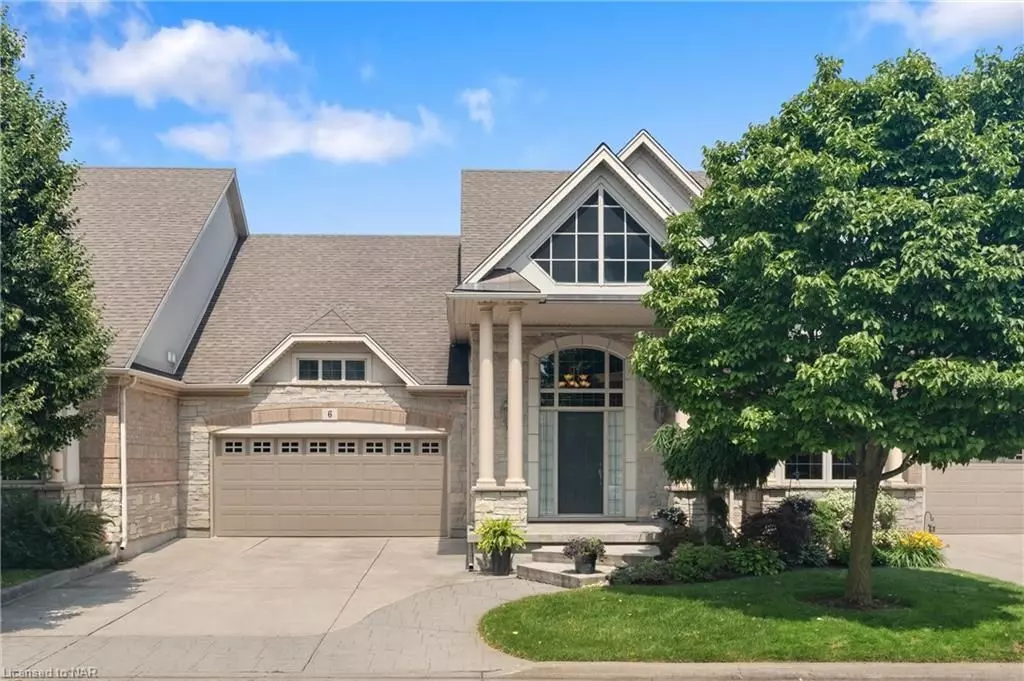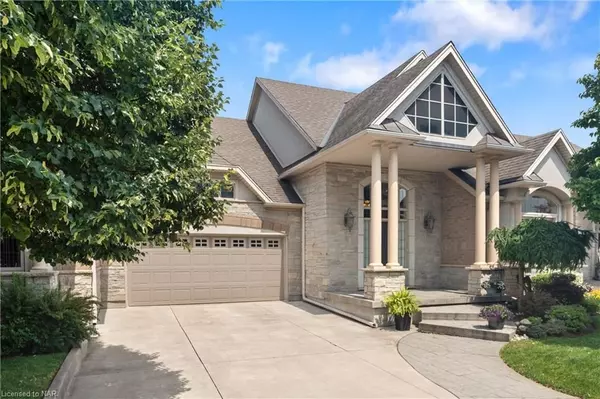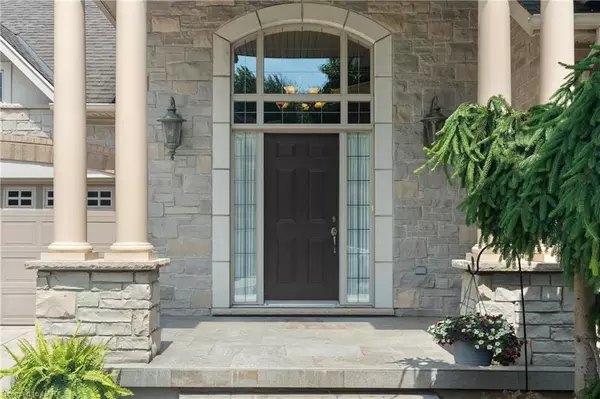
31 SAWMILL RD #6 St. Catharines, ON L2S 0A1
3 Beds
3 Baths
2,888 SqFt
UPDATED:
11/06/2024 11:21 PM
Key Details
Property Type Condo
Sub Type Condo Townhouse
Listing Status Active
Purchase Type For Sale
Approx. Sqft 1400-1599
Square Footage 2,888 sqft
Price per Sqft $373
MLS Listing ID X9415315
Style Bungalow
Bedrooms 3
HOA Fees $705
Annual Tax Amount $8,058
Tax Year 2024
Property Description
Location
State ON
County Niagara
Zoning R1
Rooms
Basement Separate Entrance, Finished
Kitchen 1
Separate Den/Office 1
Interior
Interior Features Central Vacuum
Cooling Central Air
Fireplaces Number 2
Fireplaces Type Living Room, Family Room
Inclusions Carbon Monoxide Detector, Central Vacuum, Dishwasher, Dryer, Garage Door Opener, Microwave, RangeHood, Refrigerator, Smoke Detector, Stove, Washer, Window Coverings
Laundry In Basement, Multiple Locations, Sink
Exterior
Exterior Feature Deck, Year Round Living, Private Entrance
Garage Private Double, Other, Inside Entry
Garage Spaces 4.0
Pool None
Amenities Available Visitor Parking
View Trees/Woods
Roof Type Shingles
Parking Type Attached
Total Parking Spaces 4
Building
Foundation Poured Concrete
Locker None
Others
Senior Community Yes
Security Features Alarm System,Carbon Monoxide Detectors,Smoke Detector
Pets Description Restricted






