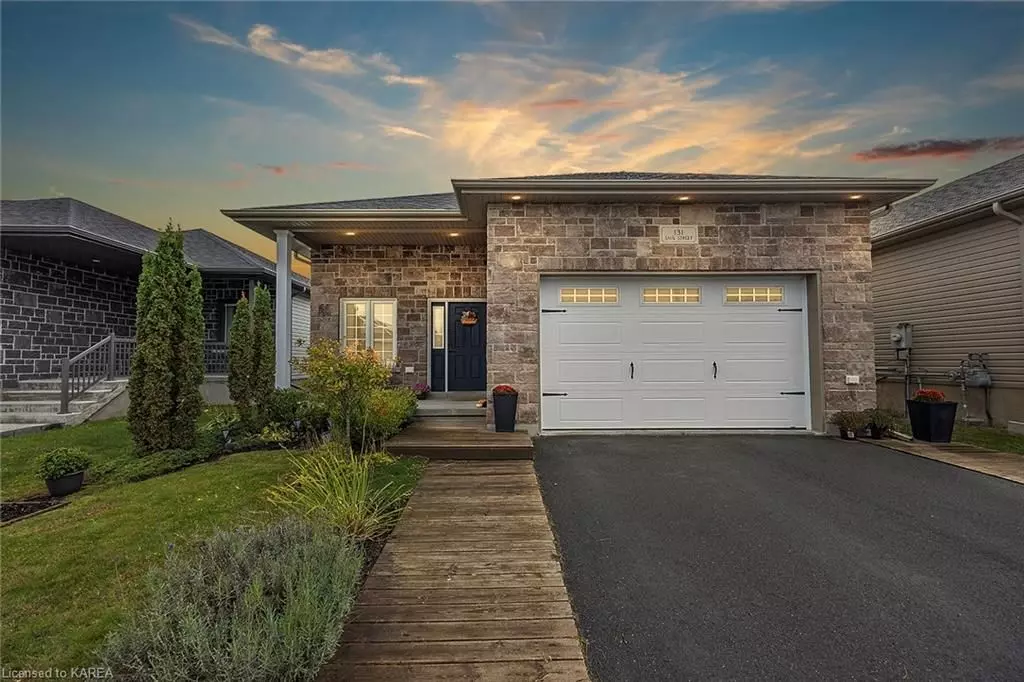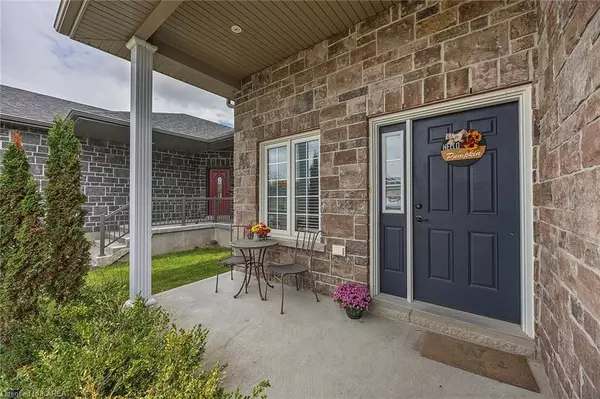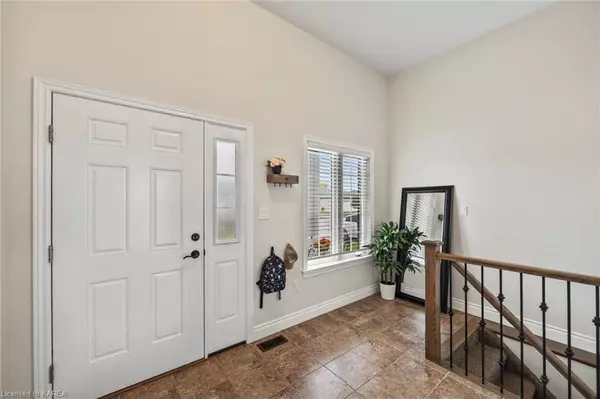REQUEST A TOUR If you would like to see this home without being there in person, select the "Virtual Tour" option and your agent will contact you to discuss available opportunities.
In-PersonVirtual Tour

$ 549,900
Est. payment /mo
Pending
131 SAUL ST Loyalist, ON K0H 2H0
3 Beds
2 Baths
1,230 SqFt
UPDATED:
10/28/2024 08:51 PM
Key Details
Property Type Single Family Home
Sub Type Detached
Listing Status Pending
Purchase Type For Sale
Square Footage 1,230 sqft
Price per Sqft $447
MLS Listing ID X9413053
Style Bungalow
Bedrooms 3
Annual Tax Amount $3,974
Tax Year 2024
Property Description
Welcome home to this beautiful 3 bedroom, 2 bath bungalow located in a fantastic family neighbourhood. With 9’+ ceilings throughout the main floor, 131 Saul Street offers an inviting, bright, and spacious feel perfect for modern living. The heart of the home is the open living, dining, and kitchen area—ideal for entertaining family and friends. The bright and airy kitchen offers plenty of space for meal preparation, while the living and dining areas are perfect for gathering and relaxation. The primary suite is generously sized and features a private 3-piece ensuite, providing a peaceful retreat. The two additional bedrooms are perfect for family, guests, or a home office. The home also includes a large, unfinished basement with an additional full bathroom rough in—offering endless possibilities for storage or future living space expansion. Outside, you’ll find a fully fenced backyard, complete with a large shed for additional storage and a covered deck, perfect for enjoying your private outdoor space. The oversized 1.5-car garage and double driveway provide ample parking. Don’t miss the opportunity to make this charming bungalow your new home!
Location
State ON
County Lennox & Addington
Zoning R3-12
Rooms
Basement Unfinished, Full
Kitchen 1
Interior
Interior Features None
Cooling Central Air
Inclusions Bar fridge in kitchen, Dishwasher, Dryer, Garage Door Opener, Refrigerator, Stove, Washer
Exterior
Garage Private
Garage Spaces 3.0
Pool None
Roof Type Asphalt Shingle
Parking Type Attached
Total Parking Spaces 3
Building
Foundation Poured Concrete
Others
Senior Community Yes
Listed by RE/MAX Finest Realty Inc., Brokerage






