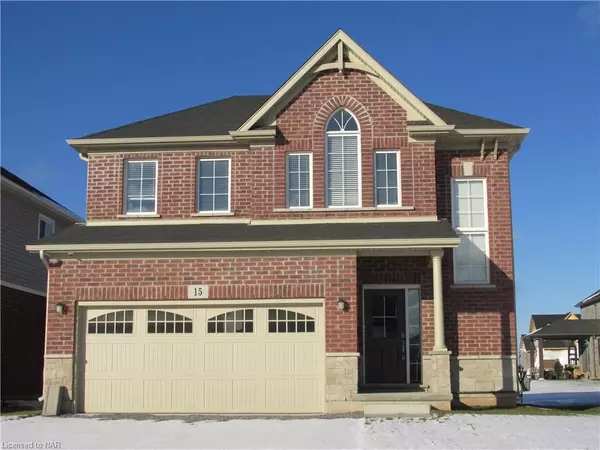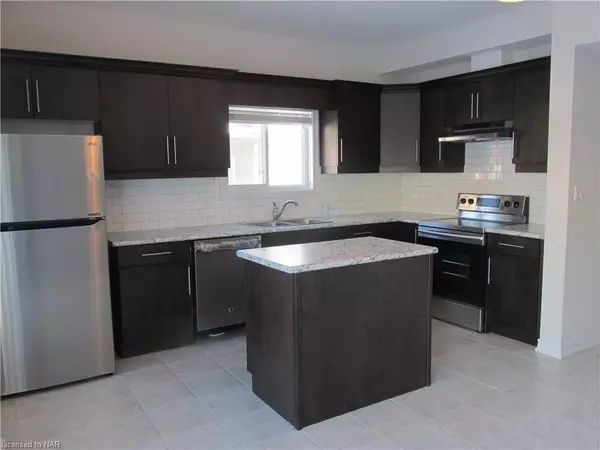
15 RILEY AVE #upper Pelham, ON L0S 1E6
4 Beds
3 Baths
2,337 SqFt
UPDATED:
10/29/2024 07:39 PM
Key Details
Property Type Single Family Home
Sub Type Detached
Listing Status Active
Purchase Type For Rent
Square Footage 2,337 sqft
MLS Listing ID X9413583
Style 2-Storey
Bedrooms 4
Tax Year 2024
Property Description
Location
State ON
County Niagara
Zoning RES
Rooms
Basement Walk-Up, Walk-Out
Kitchen 1
Interior
Interior Features Ventilation System, Accessory Apartment, Sump Pump, Air Exchanger
Cooling Central Air
Inclusions Dishwasher, Dryer, Refrigerator, Stove, Washer
Exterior
Garage Private Double, Other, Reserved/Assigned, Inside Entry
Garage Spaces 4.0
Pool None
Community Features Recreation/Community Centre, Major Highway, Public Transit
Roof Type Asphalt Shingle
Parking Type Attached
Total Parking Spaces 4
Building
Foundation Poured Concrete
Others
Senior Community Yes






