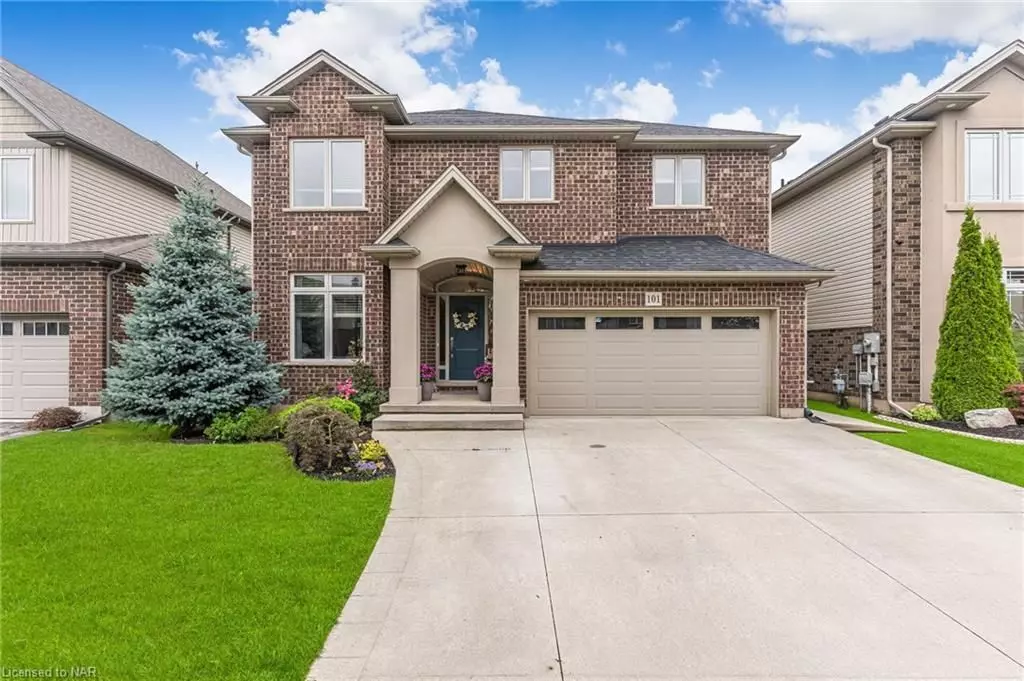
101 SILVERWOOD AVE Welland, ON L3C 0C3
4 Beds
3 Baths
2,780 SqFt
UPDATED:
09/29/2024 10:27 PM
Key Details
Property Type Single Family Home
Sub Type Detached
Listing Status Pending
Purchase Type For Sale
Square Footage 2,780 sqft
Price per Sqft $323
MLS Listing ID X9409094
Style 2-Storey
Bedrooms 4
Annual Tax Amount $7,345
Tax Year 2024
Property Description
Upon entry, there is a very versatile space with a view to the front garden and a large room – ideal for an office, den or bedroom, allowing versatility for families of all ages and generations! Three more bedrooms await upstairs, including a spacious primary retreat with its own walk-in closet and ensuite.
The upgraded Kitchen has designer cabinets and is a showpiece with stainless steel appliances, a Fisher and Paykel double drawer dishwasher and a luxury Bar Fridge in the oversized island – perfect for entertaining or the Masterchef!
You’ll love the grandeur of the tall cathedral ceiling in the open concept Living area, which creates a wonderful sense of openness and light for the entire space, a perfect entertaining area. Large patio doors lead to a covered back deck designed for privacy, which makes for a perfect place to enjoy the outdoors protected from the weather. Engineered hardwood throughout the main floor emphasizes the quality of this home.
This stunning home is move in ready and offers every convenience you could ever want or need, including a mostly finished basement with space for the extended family.
Located close to schools, parks, shopping, and Welland’s famous Recreational Canal. You’ll want to call 101 Silverwood Avenue in Welland your home – make sure to schedule your viewing today!
Location
State ON
County Niagara
Zoning RL2
Rooms
Basement Partially Finished, Full
Kitchen 1
Interior
Interior Features Sump Pump, Other
Cooling Central Air
Fireplaces Number 2
Fireplaces Type Electric
Inclusions [DISHWASHER, DRYER, GDO, GASOVENRANGE, MICROWAVE, RANGEHOOD, REFRIGERATOR, SMOKEDETECTOR, WASHER, WINDCOVR, WINECOOL]
Exterior
Exterior Feature Deck
Garage Private Double, Other
Garage Spaces 6.0
Pool None
Community Features Greenbelt/Conservation, Park
Roof Type Asphalt Shingle
Parking Type Attached
Total Parking Spaces 6
Building
Foundation Poured Concrete
Others
Senior Community Yes






