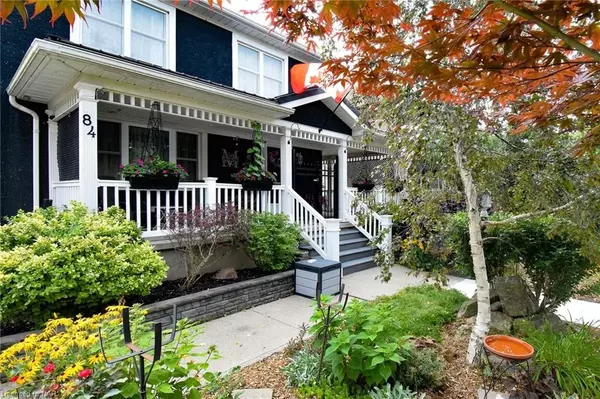
84 GARNER AVE Welland, ON L3B 2X9
4 Beds
3 Baths
3,250 SqFt
UPDATED:
10/28/2024 09:22 AM
Key Details
Property Type Single Family Home
Sub Type Detached
Listing Status Pending
Purchase Type For Sale
Square Footage 3,250 sqft
Price per Sqft $233
MLS Listing ID X9414219
Style 1 1/2 Storey
Bedrooms 4
Annual Tax Amount $3,760
Tax Year 2024
Property Description
Location
State ON
County Niagara
Zoning RL2
Rooms
Basement Separate Entrance, Finished
Kitchen 1
Separate Den/Office 1
Interior
Interior Features Central Vacuum
Cooling Central Air
Fireplaces Number 2
Fireplaces Type Family Room
Inclusions Basement Bar Fridge, all TV's & Wall Mounts, Pool Bar Fridge, Central Vacuum, Dishwasher, Dryer, Hot Tub, Microwave, Pool Equipment, Refrigerator, Washer, Window Coverings, Wine Cooler
Laundry In Basement
Exterior
Exterior Feature Porch
Garage Private, Other
Garage Spaces 5.0
Pool Inground
Community Features Major Highway, Public Transit, Park
View Clear
Roof Type Metal
Parking Type Detached
Total Parking Spaces 5
Building
Lot Description Irregular Lot
Foundation Concrete Block
Others
Senior Community Yes
Security Features Security System,Smoke Detector






