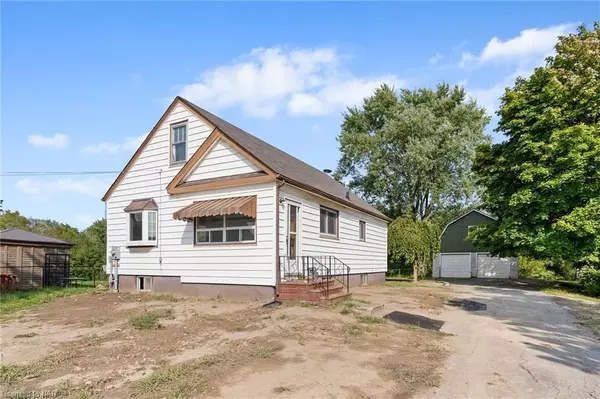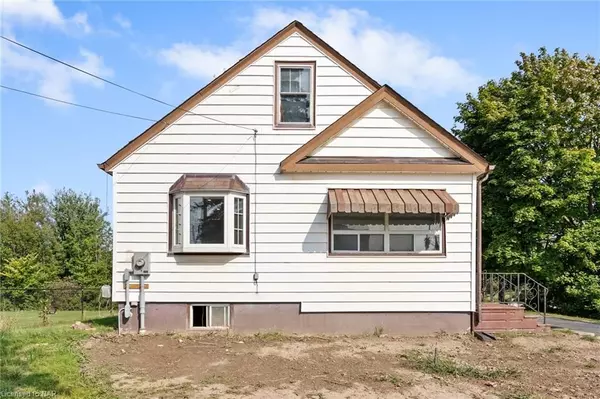REQUEST A TOUR If you would like to see this home without being there in person, select the "Virtual Tour" option and your agent will contact you to discuss available opportunities.
In-PersonVirtual Tour

$ 479,900
Est. payment /mo
Active
528 SOUTH PELHAM RD Welland, ON L3C 3C6
2 Beds
1 Bath
1,100 SqFt
UPDATED:
11/06/2024 02:55 PM
Key Details
Property Type Single Family Home
Sub Type Detached
Listing Status Active
Purchase Type For Sale
Square Footage 1,100 sqft
Price per Sqft $436
MLS Listing ID X9413746
Style Bungalow
Bedrooms 2
Annual Tax Amount $3,680
Tax Year 2024
Property Description
Calling all downsizers, hobbyists and investors, this ones for you! This move in ready bungalow is located on a massive park setting lot with no rear neighbours on one of the best streets in Welland just next to the Fonthill border. This home has so much to offer and even more in potential. The main floor features a foyer, 2 good sized bedrooms with closets, a very spacious living room, formal dining room, eat in kitchen and 4 pc bath. The fully unfinished basement with high ceilings and poured concrete foundation gives any savvy investor or buyer lots of potential to finish for an inlaw suite or additional living space. The huge bonus is the 2 storey detached garage that has parking for two cars and large loft with high ceilings, perfect opportunity for a man cave or garden suite. This home has all brand new services (2024) Water, Sewer, 200AMP Hydro, and gas. With all the major services completed and accessible just outside the house, the costs to finish the detached garage or basement are greatly reduced, making this a very attractive investment with tremendous upside potential. This once in a lifetime opportunity is one not to be missed!
Location
State ON
County Niagara
Zoning RL1
Rooms
Basement Unfinished, Full
Kitchen 1
Interior
Interior Features Unknown
Cooling None
Inclusions Dryer, Refrigerator, Stove, Washer
Exterior
Garage Private, Other
Garage Spaces 12.0
Pool None
Roof Type Asphalt Shingle
Parking Type Detached
Total Parking Spaces 12
Building
Lot Description Irregular Lot
Foundation Poured Concrete
Others
Senior Community Yes
Listed by RE/MAX GARDEN CITY REALTY INC, BROKERAGE






