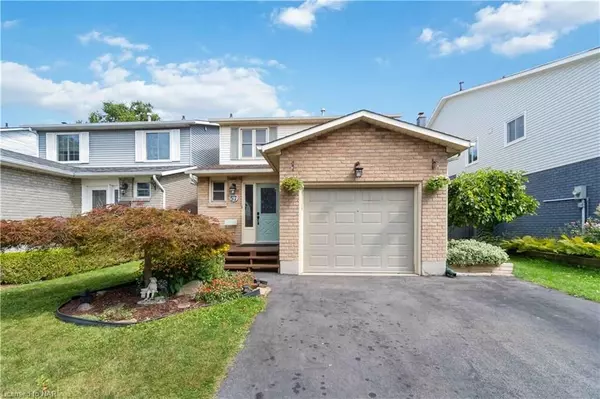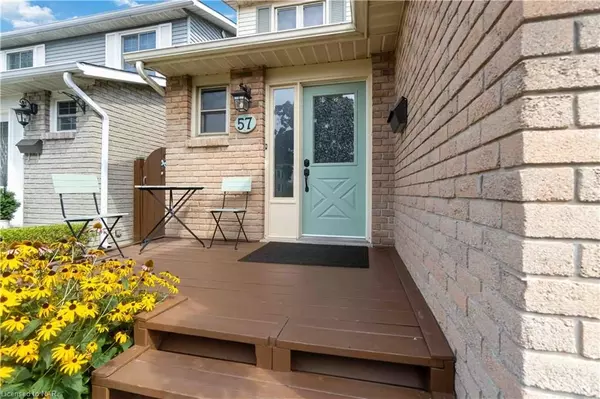
57 BAYVIEW DR Grimsby, ON L3M 4Z8
4 Beds
2 Baths
1,020 SqFt
UPDATED:
11/17/2024 05:24 AM
Key Details
Property Type Single Family Home
Sub Type Detached
Listing Status Active
Purchase Type For Sale
Square Footage 1,020 sqft
Price per Sqft $735
MLS Listing ID X9413502
Style 2-Storey
Bedrooms 4
Annual Tax Amount $4,444
Tax Year 2024
Property Description
Book your showing today,
Location
State ON
County Niagara
Zoning RM1
Rooms
Basement Partially Finished, Full
Kitchen 1
Separate Den/Office 1
Interior
Interior Features Water Heater
Cooling Central Air
Fireplaces Number 1
Inclusions 2nd fridge in garage, 5 person hot tub, and backyard shed Other items are negotiable, Carbon Monoxide Detector, Dishwasher, Dryer, Gas Stove, Garage Door Opener, Hot Tub, Hot Tub Equipment, Microwave, RangeHood, Refrigerator, Smoke Detector, Washer, Window Coverings
Laundry Electric Dryer Hookup, In Basement, Laundry Room, Washer Hookup
Exterior
Garage Private Double
Garage Spaces 4.0
Pool None
Roof Type Asphalt Shingle
Total Parking Spaces 4
Building
Foundation Concrete
New Construction false
Others
Senior Community Yes
Security Features Carbon Monoxide Detectors,Smoke Detector






