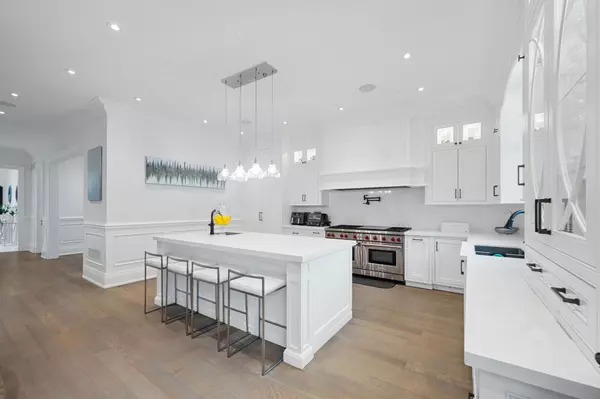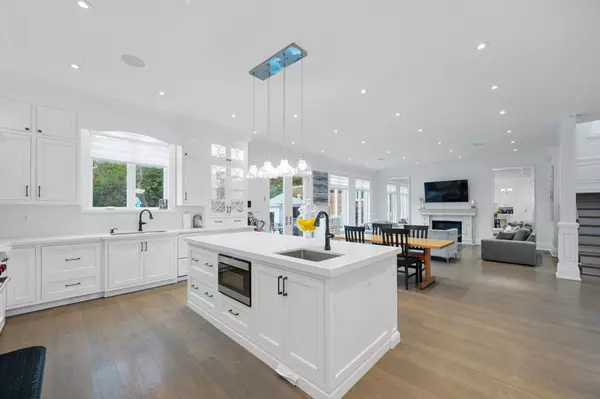REQUEST A TOUR If you would like to see this home without being there in person, select the "Virtual Tour" option and your agent will contact you to discuss available opportunities.
In-PersonVirtual Tour

$ 3,988,000
Est. payment /mo
Active
336 Pine Trees CT Richmond Hill, ON L4C 5N4
5 Beds
8 Baths
UPDATED:
10/17/2024 06:40 PM
Key Details
Property Type Single Family Home
Sub Type Detached
Listing Status Active
Purchase Type For Sale
MLS Listing ID N9400551
Style 2-Storey
Bedrooms 5
Annual Tax Amount $14,735
Tax Year 2023
Property Description
**RARE FIND IN MILL POND** Absolutely STUNNING! Welcome to this custom built home in the high demand community of Mill Pond. This 5 Bedroom, 8 bathroom home is situated on a quiet court and offers it all! The Open concept floor plan has a huge custom kitchen with high end appliances Including a chef's 60" Wolf oven containing dual ovens, a griddle, indoor BBQ Grill and a matching high CFM vent hood. Designed for entertaining and large families, the kitchen has dual sinks, a custom backsplash, pot filler and a large Island. Upstairs you will find 5 large Bedrooms, each with their own ensuites, plus a master retreat that offers a spa like bathroom, huge walk in closet and a sitting area with a double sided fireplace. This home's basement has an open concept floor plan with a wet bar, stainless steel fridge, a bar height island and a WALK OUT to the pool. There is a home theater which can also be used as a 6 bedroom is adjacent to the 4 piece bathroom. The Large landscaped lot has a private yard with a POOL, hot tub and a large area for entertaining. Pine Trees Court is within the Pleasantville P.S. District, a high scoring, high demand public school. It also is walking distance to Alexander Mackenzie HS which is an IB School and also offers an Arts Program. **NOTE** The main floor office has a 3 piece bathroom and can be converted to a bedroom for those not wanting to go up and down stairs.
Location
State ON
County York
Area Mill Pond
Rooms
Family Room Yes
Basement Finished with Walk-Out
Kitchen 1
Interior
Interior Features None
Heating Yes
Cooling Central Air
Fireplace Yes
Heat Source Gas
Exterior
Garage Private
Garage Spaces 4.0
Pool Inground
Waterfront No
Roof Type Shingles
Parking Type Built-In
Total Parking Spaces 6
Building
Lot Description Irregular Lot
Foundation Concrete
Listed by FOREST HILL REAL ESTATE INC.






