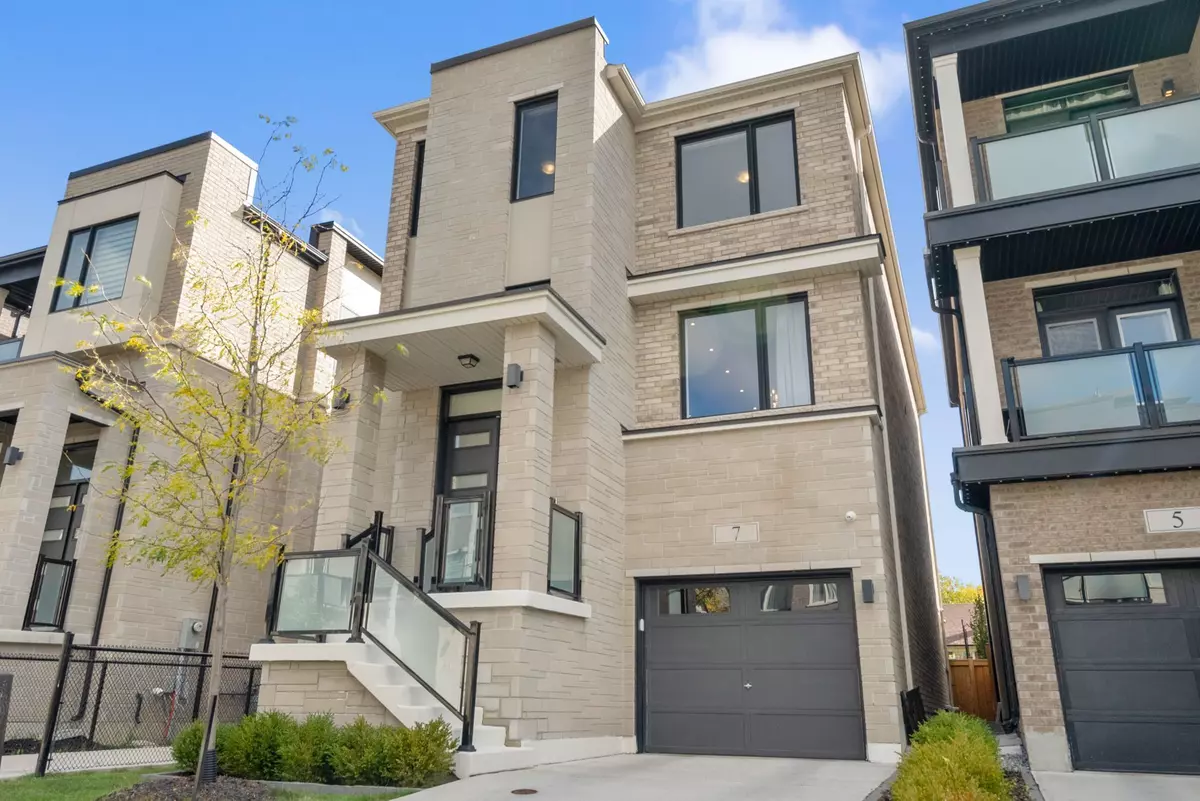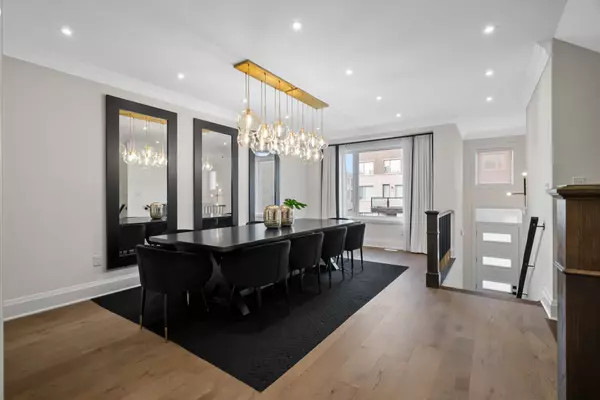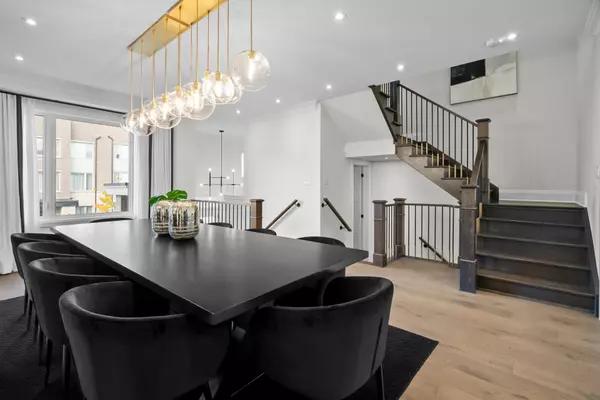REQUEST A TOUR If you would like to see this home without being there in person, select the "Virtual Tour" option and your agent will contact you to discuss available opportunities.
In-PersonVirtual Tour

$ 2,895,000
Est. payment /mo
Active
7 Hollyhock CT Toronto C13, ON M3B 0B4
4 Beds
4 Baths
UPDATED:
10/28/2024 03:03 PM
Key Details
Property Type Single Family Home
Sub Type Detached
Listing Status Active
Purchase Type For Sale
Approx. Sqft 3000-3500
MLS Listing ID C9400333
Style 3-Storey
Bedrooms 4
Annual Tax Amount $12,653
Tax Year 2024
Property Description
This newly built custom home offers 3,446 sq ft of exceptional living space with carefully curated details and high-end finishes throughout. Ideally located in a tranquil neighbourhood and within walking distance to the shops at Don Mills restaurants and amenities, as well as nearby parks, trails, and green spaces. Upon entry, you're greeted by soaring ceiling heights and a wide closet with custom built-ins. The expansive living room features hardwood floors, crown moulding, and custom window coverings, seamlessly flowing into the formal dining room with waffled ceilings and a large servery with cabinetry, a beverage centre, and sink. The chef's kitchen at the rear boasts a 9-foot centre island with waterfall Caesarstone countertops, high-end appliances, including a 48" integrated panelled fridge/freezer, Wolf gas cooktop and oven, and Miele dishwasher. The kitchen opens to the family room, which features a gas fireplace flanked by custom built-ins. A private powder room with custom vanity completes the main level.The upper level offers a spacious primary bedroom with an oversized walk-in closet and spa-inspired 5-piece ensuite. Two additional well-proportioned bedrooms with ample closets share a modern four-piece bathroom. The upper-level laundry room includes front-loading washer/dryer, a deep sink, and a walk-in linen closet.The ground floor features a recreation room with a walk-out to a custom stone terrace and garden, a fourth bedroom with walk-in closet, and a convenient mudroom with direct access to the tandem double garage. The lower level is fully insulated and ready for customization, offering potential for additional living space, with a rough-in for an extra bathroom. This home is a perfect blend of luxury and practicality, providing a spacious retreat with both modern amenities and timeless design.
Location
State ON
County Toronto
Area Banbury-Don Mills
Rooms
Family Room Yes
Basement Unfinished
Kitchen 1
Interior
Interior Features Central Vacuum
Cooling Central Air
Fireplace Yes
Heat Source Gas
Exterior
Garage Private
Garage Spaces 1.0
Pool None
Waterfront No
Waterfront Description None
Roof Type Asphalt Shingle
Parking Type Built-In
Total Parking Spaces 3
Building
Foundation Poured Concrete
Others
Security Features Security System
Listed by ROYAL LEPAGE REAL ESTATE SERVICES HEAPS ESTRIN TEAM






